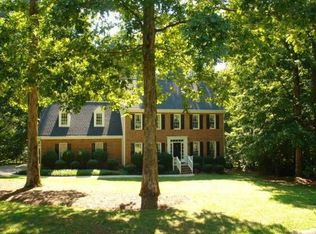Sold for $745,000
$745,000
1305 Bascomb Dr, Raleigh, NC 27614
4beds
3,026sqft
Single Family Residence, Residential
Built in 1988
0.92 Acres Lot
$730,000 Zestimate®
$246/sqft
$3,504 Estimated rent
Home value
$730,000
$694,000 - $767,000
$3,504/mo
Zestimate® history
Loading...
Owner options
Explore your selling options
What's special
Move Into the Best Neighborhood in North Raleigh-Banbury Woods Is Located Close to Falls Lake and Trails, Convenient to Shopping,Wake Med North,RDU Airport! Neighborhood Has Pool,Tennis, Playground and Many Fun Activites! This Home Is On A Cul De Sac Street With an Amazing Flat Acre Lot! Fiber Cement Siding, Side Entry Oversized 2 Car Garage and a Shed For Additional Storage! Don't Miss the Deck Access Through The Family Room and Separate Beer Garden Floating Deck! Inside The Front Door You Are Greeted With Hardwoods, New Carpets And Fresh Paint That Make This Home Shine! Chefs WIll Love The Huge Kitchen With Island,Granite Counters, Stainless Appliances And Spacious Pantry! Enjoy The Gas Log Fireplace in The FamilyRoom With Beautiful Wood Mantel! Relax In The Sunroom Overlooking Your Private Backyard! Need a Dedicated Home Office on The First Floor? You Got It! Upstairs You Will Find the Large Primary Bedroom With Attached Ensuite Bath With Updates Including Walk In Shower! 3 Other Generous Sized Bedrooms! UpStairs Hall Bath With Dual Vanities and Separate Area For Shower! A Bonus Room To Use As Home Theatre, Game Room,Fitness Room! It Has a Second Back Staircase That Comes Down Into the Kitchen Area and Garage Access! Wait! There's More-The Third Floor Has 2 Unfinished Rooms,One With Storage Shelves and the Other Open to Maybe Finish In the Future? Over 700 Extra Square Feet There To Use As You Choose! Popular Location-See It Today!
Zillow last checked: 8 hours ago
Listing updated: October 28, 2025 at 12:49am
Listed by:
Louise Doing 919-523-9852,
Coldwell Banker Advantage
Bought with:
Michelle Zanfardino, 300497
Navigate Realty
Source: Doorify MLS,MLS#: 10083533
Facts & features
Interior
Bedrooms & bathrooms
- Bedrooms: 4
- Bathrooms: 3
- Full bathrooms: 2
- 1/2 bathrooms: 1
Heating
- Central, Fireplace(s), Forced Air, Natural Gas, Zoned
Cooling
- Central Air, Dual
Appliances
- Included: Dishwasher, Dryer, Electric Range, Exhaust Fan, Gas Water Heater, Microwave, Range, Refrigerator, Washer
- Laundry: Electric Dryer Hookup, In Hall, Laundry Closet, Upper Level, Washer Hookup
Features
- Bar, Bathtub/Shower Combination, Ceiling Fan(s), Crown Molding, Dining L, Double Vanity, Eat-in Kitchen, Granite Counters, High Speed Internet, Kitchen Island, Pantry, Room Over Garage, Separate Shower
- Flooring: Carpet, Ceramic Tile, Hardwood, Vinyl
- Windows: Screens
- Basement: Crawl Space
Interior area
- Total structure area: 3,026
- Total interior livable area: 3,026 sqft
- Finished area above ground: 3,026
- Finished area below ground: 0
Property
Parking
- Total spaces: 8
- Parking features: Concrete, Driveway, Garage, Garage Door Opener, Garage Faces Side, Workshop in Garage
- Attached garage spaces: 2
- Uncovered spaces: 6
Features
- Levels: Two
- Stories: 2
- Exterior features: Private Yard, Rain Gutters, Storage
- Pool features: Community, In Ground, Outdoor Pool
- Has view: Yes
Lot
- Size: 0.92 Acres
- Features: Back Yard, Cul-De-Sac, Front Yard, Hardwood Trees, Landscaped, Level, Many Trees, Private
Details
- Additional structures: Garage(s), Shed(s)
- Parcel number: 1719277654
- Special conditions: Standard
Construction
Type & style
- Home type: SingleFamily
- Architectural style: Traditional
- Property subtype: Single Family Residence, Residential
Materials
- Fiber Cement
- Foundation: Block
- Roof: Shingle
Condition
- New construction: No
- Year built: 1988
Utilities & green energy
- Sewer: Septic Tank
- Water: Public
- Utilities for property: Cable Connected, Electricity Connected, Natural Gas Connected, Septic Connected, Water Connected
Community & neighborhood
Community
- Community features: Playground, Pool, Tennis Court(s)
Location
- Region: Raleigh
- Subdivision: Banbury Woods
HOA & financial
HOA
- Has HOA: Yes
- HOA fee: $320 semi-annually
- Amenities included: Parking, Playground, Pool, Tennis Court(s)
- Services included: Road Maintenance
Other
Other facts
- Road surface type: Asphalt, Paved
Price history
| Date | Event | Price |
|---|---|---|
| 4/21/2025 | Sold | $745,000+1.4%$246/sqft |
Source: | ||
| 3/25/2025 | Pending sale | $735,000$243/sqft |
Source: | ||
| 3/20/2025 | Listed for sale | $735,000$243/sqft |
Source: | ||
Public tax history
| Year | Property taxes | Tax assessment |
|---|---|---|
| 2025 | $4,429 +3% | $689,374 |
| 2024 | $4,301 +35.7% | $689,374 +70.7% |
| 2023 | $3,169 +7.9% | $403,886 |
Find assessor info on the county website
Neighborhood: 27614
Nearby schools
GreatSchools rating
- 3/10Brassfield ElementaryGrades: K-5Distance: 0.8 mi
- 8/10West Millbrook MiddleGrades: 6-8Distance: 3.5 mi
- 6/10Millbrook HighGrades: 9-12Distance: 5.3 mi
Schools provided by the listing agent
- Elementary: Wake - Brassfield
- Middle: Wake - West Millbrook
- High: Wake - Millbrook
Source: Doorify MLS. This data may not be complete. We recommend contacting the local school district to confirm school assignments for this home.
Get a cash offer in 3 minutes
Find out how much your home could sell for in as little as 3 minutes with a no-obligation cash offer.
Estimated market value$730,000
Get a cash offer in 3 minutes
Find out how much your home could sell for in as little as 3 minutes with a no-obligation cash offer.
Estimated market value
$730,000
