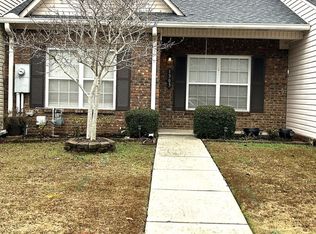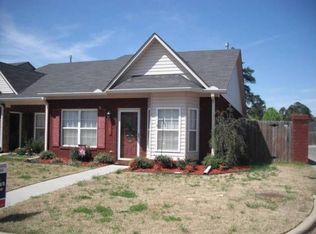NO EMAILS. 2BR/2BA TOWNHOUSE LOCATED IN HARTSELLE CITY SCHOOL DISTRICT. FRESH PAINT ON WALLS. ENCLOSED COVERED PATIO AREA THAT CAN BE USED AS A SUNROOM OR FOR HOBBYS. SPACIOUS EATIN KITCHEN WITH LARGE LAUNDRY ROOM. MASTER BEDROOM HAS A 3/4 BATH AND A LARGE WALKIN CLOSET. NO PETS. ALL UTILITIES TO BE PAID BY TENANT
This property is off market, which means it's not currently listed for sale or rent on Zillow. This may be different from what's available on other websites or public sources.


