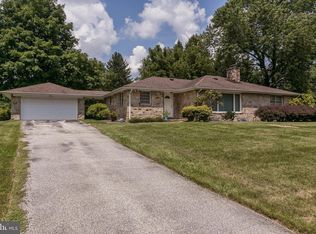FULLY remodeled Hampton home with ALL the amenities. Smart home features including WiFi-operated garage door, attic fan, front door entry, Ring doorbell camera/garage floodlight and Nest thermostat. Gourmet kitchen with NEW Samsung, stainless counter-depth fridge, dual convection oven and microwave, built-in wine/beverage cooler, granite counters, subway tile, light fixtures and MORE. New HVAC, roof and attic and crawl space insulation. Upgraded bathrooms throughout. Walk out from the oversized and bright family room to your covered porch with ceiling fan that overlooks the large, private, flat backyard. Beyond the porch lies a new patio leading to the detached home office to get away to a quiet space to work and relax. This home has it all!
This property is off market, which means it's not currently listed for sale or rent on Zillow. This may be different from what's available on other websites or public sources.
