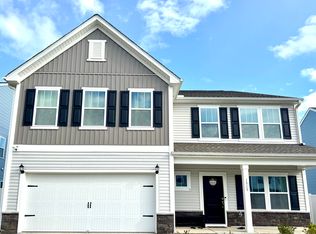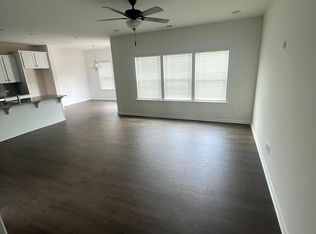Sold for $486,000 on 06/23/23
$486,000
1305 Addison Lake St, Fuquay Varina, NC 27526
5beds
4,000sqft
Single Family Residence
Built in ----
-- sqft lot
$636,000 Zestimate®
$122/sqft
$3,182 Estimated rent
Home value
$636,000
$604,000 - $668,000
$3,182/mo
Zestimate® history
Loading...
Owner options
Explore your selling options
What's special
Welcome to the newly constructed 5 Bedroom 4 Full bath Single family house in a corner of the door with beautiful private open area in front of home with peaceful community within Wake County. Its located 5 minutes away from Fuquay Downtown, Grocery Stores, restaurants, Schools and shopping Stores.
This is a 4000 Sqft Living spaced West Facing house with a wide hallway, spacious living room with fireplace, Large Kitchen and dining, Private fenced Backyard for relax, parties, kids and dogs play. there is a plenty of light and ventilation inside the house with view of morning sunrise from the backyard.
There is a spacious media room for nice family movie time. Master bedroom has 2 separate walking closets with spacious, with attached bathroom having luxurious Jacuzzi with standing shower and two separate vanity sink with large mirrors. One bedroom having attached bathroom for kids or guest. and two additional bathroom for guests. big laundry room with cabinets with smart samsung washer and dryer,Gourmet style Kitchen with latest whirlpool kitchen appliances with under cabinet hood vented externally.Owen and refrigerator are wifi enabled. and private office room with glass door.
Its a 2 car garage with some storage space.
Security deposit required, and tenant will be responsible for utilities and lawn care.
Rent is negotiable
renter is responsible for utilities, lawn care and maintenance home clean
Zillow last checked: 9 hours ago
Listing updated: August 28, 2024 at 09:55pm
Source: Zillow Rentals
Facts & features
Interior
Bedrooms & bathrooms
- Bedrooms: 5
- Bathrooms: 4
- Full bathrooms: 4
Heating
- Forced Air
Cooling
- Central Air
Appliances
- Included: Dishwasher, Dryer, Freezer, Microwave, Refrigerator, Washer
- Laundry: In Unit
Features
- Flooring: Carpet, Hardwood, Tile
Interior area
- Total interior livable area: 4,000 sqft
Property
Parking
- Parking features: Attached
- Has attached garage: Yes
- Details: Contact manager
Features
- Exterior features: Heating system: Forced Air
Details
- Parcel number: 0665393761
Construction
Type & style
- Home type: SingleFamily
- Property subtype: Single Family Residence
Community & neighborhood
Location
- Region: Fuquay Varina
HOA & financial
Other fees
- Deposit fee: $3,499
Other
Other facts
- Available date: 09/01/2024
Price history
| Date | Event | Price |
|---|---|---|
| 11/25/2025 | Listing removed | $650,000$163/sqft |
Source: | ||
| 10/8/2025 | Price change | $650,000-1.4%$163/sqft |
Source: | ||
| 9/12/2025 | Listed for sale | $659,000-2.9%$165/sqft |
Source: | ||
| 9/1/2025 | Listing removed | $679,000$170/sqft |
Source: | ||
| 6/26/2025 | Price change | $679,000-3%$170/sqft |
Source: | ||
Public tax history
| Year | Property taxes | Tax assessment |
|---|---|---|
| 2025 | $5,171 +0.4% | $588,599 |
| 2024 | $5,150 | $588,599 |
Find assessor info on the county website
Neighborhood: 27526
Nearby schools
GreatSchools rating
- 8/10South Lakes ElementaryGrades: PK-5Distance: 2.7 mi
- 5/10Fuquay-Varina MiddleGrades: 6-8Distance: 1.7 mi
- 5/10Willow Spring HighGrades: 9-12Distance: 3 mi
Get a cash offer in 3 minutes
Find out how much your home could sell for in as little as 3 minutes with a no-obligation cash offer.
Estimated market value
$636,000
Get a cash offer in 3 minutes
Find out how much your home could sell for in as little as 3 minutes with a no-obligation cash offer.
Estimated market value
$636,000

