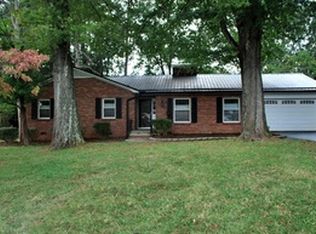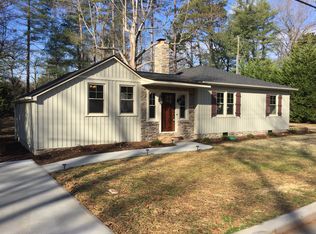Closed
$389,900
1305 7th St NW, Hickory, NC 28601
3beds
2,089sqft
Single Family Residence
Built in 1958
0.3 Acres Lot
$405,200 Zestimate®
$187/sqft
$2,072 Estimated rent
Home value
$405,200
$361,000 - $454,000
$2,072/mo
Zestimate® history
Loading...
Owner options
Explore your selling options
What's special
Welcome to this beautifully remodeled 3-bedroom, 2-bathroom home in the heart of Hickory, NC. Thoughtfully updated with modern touches, this home offers a fresh and inviting atmosphere. The open-concept kitchen boasts stunning concrete countertops, a large island, and brand new appliances, making it perfect for entertaining. Both bathrooms feature elegant tile work, adding a touch of luxury. Enjoy cozy evenings by the electric fireplaces, and take advantage of the spacious family room for gatherings. The home also includes a convenient walk-in pantry, a versatile utility room, and plenty of storage in the shed. Step outside to relax on the screened porch or host summer barbecues on the patio. This move-in ready home is ideal for anyone seeking comfort, style, and modern living in a great location. Don’t miss the opportunity to make it yours!
Zillow last checked: 8 hours ago
Listing updated: October 22, 2024 at 12:17pm
Listing Provided by:
Yer Yang yer.yang@exprealty.com,
EXP Realty LLC Mooresville
Bought with:
Kay Loftin
Coldwell Banker Boyd & Hassell
Source: Canopy MLS as distributed by MLS GRID,MLS#: 4182187
Facts & features
Interior
Bedrooms & bathrooms
- Bedrooms: 3
- Bathrooms: 2
- Full bathrooms: 2
- Main level bedrooms: 3
Primary bedroom
- Level: Main
Bedroom s
- Level: Main
Bedroom s
- Level: Main
Bathroom full
- Level: Main
Bathroom full
- Level: Main
Bonus room
- Level: Main
Family room
- Level: Main
Kitchen
- Level: Main
Living room
- Level: Main
Utility room
- Level: Main
Heating
- Electric
Cooling
- Central Air
Appliances
- Included: Dishwasher, Electric Range, Microwave, Refrigerator
- Laundry: Electric Dryer Hookup, Utility Room, Washer Hookup
Features
- Kitchen Island, Open Floorplan, Storage, Walk-In Pantry
- Flooring: Tile, Vinyl
- Has basement: No
- Fireplace features: Family Room, Living Room
Interior area
- Total structure area: 2,089
- Total interior livable area: 2,089 sqft
- Finished area above ground: 2,089
- Finished area below ground: 0
Property
Parking
- Total spaces: 5
- Parking features: Attached Carport
- Carport spaces: 1
- Uncovered spaces: 4
Features
- Levels: One
- Stories: 1
- Patio & porch: Patio, Rear Porch, Screened
Lot
- Size: 0.30 Acres
- Features: Corner Lot
Details
- Additional structures: Shed(s)
- Parcel number: 3703102671270000
- Zoning: R-2
- Special conditions: Standard
Construction
Type & style
- Home type: SingleFamily
- Architectural style: Ranch
- Property subtype: Single Family Residence
Materials
- Brick Full
- Foundation: Crawl Space
Condition
- New construction: No
- Year built: 1958
Utilities & green energy
- Sewer: Public Sewer
- Water: City
Community & neighborhood
Location
- Region: Hickory
- Subdivision: Mrs D C Yount
Other
Other facts
- Listing terms: Cash,Conventional,FHA,VA Loan
- Road surface type: Concrete, Paved
Price history
| Date | Event | Price |
|---|---|---|
| 10/18/2024 | Sold | $389,900$187/sqft |
Source: | ||
| 9/14/2024 | Listed for sale | $389,900+136.3%$187/sqft |
Source: | ||
| 12/8/2023 | Sold | $165,000$79/sqft |
Source: Public Record | ||
Public tax history
| Year | Property taxes | Tax assessment |
|---|---|---|
| 2024 | $1,366 | $160,100 |
| 2023 | $1,366 -40.2% | $160,100 -15.8% |
| 2022 | $2,286 | $190,100 |
Find assessor info on the county website
Neighborhood: 28601
Nearby schools
GreatSchools rating
- 4/10Viewmont ElementaryGrades: PK-5Distance: 0.7 mi
- 3/10Grandview MiddleGrades: 6-8Distance: 3.4 mi
- 4/10Hickory HighGrades: PK,9-12Distance: 1 mi
Schools provided by the listing agent
- Elementary: Viewmont
- Middle: Grandview
- High: Hickory
Source: Canopy MLS as distributed by MLS GRID. This data may not be complete. We recommend contacting the local school district to confirm school assignments for this home.

Get pre-qualified for a loan
At Zillow Home Loans, we can pre-qualify you in as little as 5 minutes with no impact to your credit score.An equal housing lender. NMLS #10287.
Sell for more on Zillow
Get a free Zillow Showcase℠ listing and you could sell for .
$405,200
2% more+ $8,104
With Zillow Showcase(estimated)
$413,304
