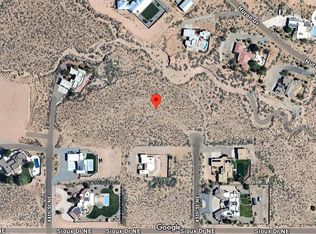Sold
Price Unknown
1305 45th St NE, Rio Rancho, NM 87144
3beds
2,468sqft
Single Family Residence
Built in 2004
1 Acres Lot
$591,700 Zestimate®
$--/sqft
$2,810 Estimated rent
Home value
$591,700
$562,000 - $621,000
$2,810/mo
Zestimate® history
Loading...
Owner options
Explore your selling options
What's special
This stunning 3-bedroom, 3-bathroom home is nestled in a private cul-de-sac, offering breathtaking mountain views that will leave you awe-inspired. As you step inside, you'll be greeted by an open and inviting living space, with a cozy fireplace and large windows that frame the picturesque View of the Sandia Mountain vistas. The open kitchen is a chef's dream, ample counter space, and that is perfect for gatherings and entertaining. Situated on a generous 1-acre lot, this home offers plenty of space for outdoor activities, gardening, and taking in the breathtaking natural beauty that surrounds you. The private well provides a sustainable water source, allowing you to enjoy the benefits of self-sufficient living and lower utility bills. With a new r
Zillow last checked: 8 hours ago
Listing updated: May 22, 2025 at 09:20am
Listed by:
Joshua J Reza 714-673-2293,
Realty One of New Mexico
Bought with:
Nicole L Ackerman, 47651
La Puerta Real Estate Serv LLC
Source: SWMLS,MLS#: 1032660
Facts & features
Interior
Bedrooms & bathrooms
- Bedrooms: 3
- Bathrooms: 3
- Full bathrooms: 1
- 3/4 bathrooms: 2
Primary bedroom
- Level: Main
- Area: 323.81
- Dimensions: 16.11 x 20.1
Bedroom 2
- Level: Main
- Area: 203.45
- Dimensions: 12.11 x 16.8
Bedroom 3
- Level: Main
- Area: 133.35
- Dimensions: 12.7 x 10.5
Dining room
- Level: Main
- Area: 132.5
- Dimensions: 12.5 x 10.6
Kitchen
- Level: Main
- Area: 231
- Dimensions: 16.5 x 14
Living room
- Level: Main
- Area: 754
- Dimensions: 29 x 26
Heating
- Radiant
Cooling
- Central Air, Refrigerated
Appliances
- Included: Dishwasher, Microwave, Refrigerator
- Laundry: Electric Dryer Hookup
Features
- Separate/Formal Dining Room, Great Room, High Ceilings, Jetted Tub, Main Level Primary, Pantry, Separate Shower, Walk-In Closet(s)
- Flooring: Carpet, Tile
- Windows: Double Pane Windows, Insulated Windows
- Has basement: No
- Number of fireplaces: 1
- Fireplace features: Gas Log
Interior area
- Total structure area: 2,468
- Total interior livable area: 2,468 sqft
Property
Parking
- Total spaces: 3
- Parking features: Attached, Finished Garage, Garage
- Attached garage spaces: 3
Features
- Levels: One
- Stories: 1
- Patio & porch: Covered, Patio
- Exterior features: Private Entrance, Private Yard
- Fencing: Wall
Lot
- Size: 1 Acres
- Features: Corner Lot, Cul-De-Sac, Landscaped
Details
- Parcel number: 1014071224162
- Zoning description: R-1
Construction
Type & style
- Home type: SingleFamily
- Architectural style: A-Frame
- Property subtype: Single Family Residence
Materials
- Frame, Stucco
- Roof: Flat
Condition
- Resale
- New construction: No
- Year built: 2004
Details
- Builder name: Ranco
Utilities & green energy
- Electric: None
- Sewer: Septic Tank
- Water: Private, Well
- Utilities for property: Electricity Connected, Natural Gas Connected, Water Available
Community & neighborhood
Security
- Security features: Smoke Detector(s)
Location
- Region: Rio Rancho
Other
Other facts
- Listing terms: Cash,Conventional,VA Loan
- Road surface type: Dirt
Price history
| Date | Event | Price |
|---|---|---|
| 5/17/2023 | Sold | -- |
Source: | ||
| 4/16/2023 | Pending sale | $500,000$203/sqft |
Source: | ||
| 4/15/2023 | Listed for sale | $500,000$203/sqft |
Source: | ||
Public tax history
| Year | Property taxes | Tax assessment |
|---|---|---|
| 2025 | $6,015 -1.6% | $172,356 +1.6% |
| 2024 | $6,112 +65.8% | $169,583 +66.4% |
| 2023 | $3,687 +1.9% | $101,941 +3% |
Find assessor info on the county website
Neighborhood: Chamiza Estates
Nearby schools
GreatSchools rating
- 7/10Enchanted Hills Elementary SchoolGrades: K-5Distance: 1.4 mi
- 7/10Rio Rancho Middle SchoolGrades: 6-8Distance: 0.5 mi
- 7/10V Sue Cleveland High SchoolGrades: 9-12Distance: 2.2 mi
Schools provided by the listing agent
- Elementary: Enchanted Hills
- Middle: Rio Rancho Mid High
- High: V. Sue Cleveland
Source: SWMLS. This data may not be complete. We recommend contacting the local school district to confirm school assignments for this home.
Get a cash offer in 3 minutes
Find out how much your home could sell for in as little as 3 minutes with a no-obligation cash offer.
Estimated market value$591,700
Get a cash offer in 3 minutes
Find out how much your home could sell for in as little as 3 minutes with a no-obligation cash offer.
Estimated market value
$591,700
