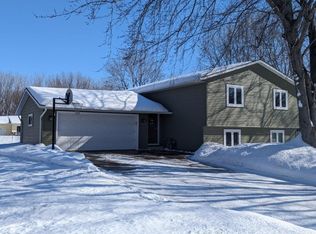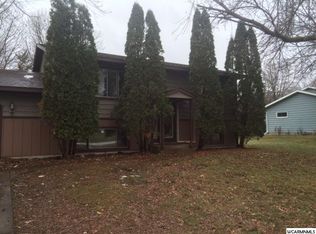Closed
$292,000
1305 11th St SE, Willmar, MN 56201
4beds
2,055sqft
Single Family Residence
Built in 1977
0.29 Acres Lot
$292,300 Zestimate®
$142/sqft
$2,330 Estimated rent
Home value
$292,300
$231,000 - $371,000
$2,330/mo
Zestimate® history
Loading...
Owner options
Explore your selling options
What's special
This charming multi-level home is the perfect space for a growing family. Featuring a spacious layout with 3 levels of living, the home offers 4 bedrooms in total—2 on the upper level and 2 on the lower level, providing plenty of privacy and room for everyone. You'll find two inviting living areas, each ideal for relaxing or entertaining guests. The home boasts a cozy wood fireplace, although it hasn’t been used by the current owners, offering the potential for future intimate evenings by the fire. One of the standout features is the large 3-season porch, year-round enjoyment, whether you're sipping your morning coffee or relaxing with a book in the evening. The expansive yard is perfect for outdoor activities, with plenty of space for children to run, play, and explore.
Conveniently located, this home is just a short distance from the YMCA, Walmart, and a variety of other commercial businesses, making errands and activities easy and accessible. The attached double-car garage offers additional storage and parking space. Overall, it’s a wonderful home to raise a family in, combining comfort, space, and a fantastic location!
Zillow last checked: 8 hours ago
Listing updated: May 21, 2025 at 09:09am
Listed by:
Paul R Ryan 320-295-3121,
RE/MAX Preferred Realty
Bought with:
Lindsay Marks
Edina Realty
Source: NorthstarMLS as distributed by MLS GRID,MLS#: 6680851
Facts & features
Interior
Bedrooms & bathrooms
- Bedrooms: 4
- Bathrooms: 2
- Full bathrooms: 2
Bedroom 1
- Level: Upper
- Area: 132 Square Feet
- Dimensions: 11x12
Bedroom 2
- Level: Upper
- Area: 110 Square Feet
- Dimensions: 10x11
Bedroom 3
- Level: Lower
- Area: 143 Square Feet
- Dimensions: 11x13
Bedroom 4
- Level: Lower
- Area: 110 Square Feet
- Dimensions: 10x11
Dining room
- Level: Main
- Area: 154 Square Feet
- Dimensions: 11x14
Family room
- Level: Lower
- Area: 273 Square Feet
- Dimensions: 13x21
Kitchen
- Level: Main
- Area: 117 Square Feet
- Dimensions: 9x13
Living room
- Level: Main
- Area: 280 Square Feet
- Dimensions: 14x20
Porch
- Level: Main
- Area: 121 Square Feet
- Dimensions: 11x11
Heating
- Forced Air
Cooling
- Central Air
Appliances
- Included: Range, Refrigerator
Features
- Basement: Egress Window(s),Finished
- Number of fireplaces: 1
Interior area
- Total structure area: 2,055
- Total interior livable area: 2,055 sqft
- Finished area above ground: 1,097
- Finished area below ground: 928
Property
Parking
- Total spaces: 2
- Parking features: Attached
- Attached garage spaces: 2
- Details: Garage Dimensions (24x22)
Accessibility
- Accessibility features: None
Features
- Levels: Three Level Split
- Patio & porch: Porch
Lot
- Size: 0.29 Acres
- Dimensions: 100 x 125
Details
- Foundation area: 1020
- Parcel number: 956700820
- Zoning description: Residential-Single Family
Construction
Type & style
- Home type: SingleFamily
- Property subtype: Single Family Residence
Materials
- Brick/Stone, Stucco, Block
- Roof: Asphalt
Condition
- Age of Property: 48
- New construction: No
- Year built: 1977
Utilities & green energy
- Electric: Circuit Breakers
- Gas: Natural Gas
- Sewer: City Sewer/Connected
- Water: City Water/Connected
Community & neighborhood
Location
- Region: Willmar
- Subdivision: Pleasant View Add
HOA & financial
HOA
- Has HOA: No
Price history
| Date | Event | Price |
|---|---|---|
| 5/19/2025 | Sold | $292,000+1%$142/sqft |
Source: | ||
| 3/17/2025 | Pending sale | $289,000$141/sqft |
Source: | ||
| 3/10/2025 | Listed for sale | $289,000+82.9%$141/sqft |
Source: | ||
| 10/13/2014 | Sold | $158,000+12.1%$77/sqft |
Source: Public Record | ||
| 10/28/2011 | Sold | $141,000-10.9%$69/sqft |
Source: Public Record | ||
Public tax history
| Year | Property taxes | Tax assessment |
|---|---|---|
| 2024 | $2,750 +17% | $213,200 +5.2% |
| 2023 | $2,350 +22.1% | $202,600 +7.4% |
| 2022 | $1,924 +12.6% | $188,600 +21% |
Find assessor info on the county website
Neighborhood: 56201
Nearby schools
GreatSchools rating
- 6/10Kennedy Elementary SchoolGrades: PK-5Distance: 1.2 mi
- 6/10Willmar Middle SchoolGrades: 6-8Distance: 0.5 mi
- 4/10Willmar Senior High SchoolGrades: 9-12Distance: 3.2 mi

Get pre-qualified for a loan
At Zillow Home Loans, we can pre-qualify you in as little as 5 minutes with no impact to your credit score.An equal housing lender. NMLS #10287.

