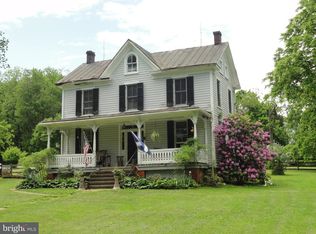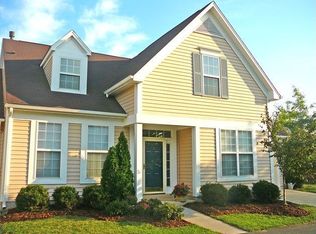Sold for $1,160,000 on 01/27/23
$1,160,000
13049 Loyalty Rd, Leesburg, VA 20176
4beds
3,050sqft
Single Family Residence
Built in 1900
33.39 Acres Lot
$1,735,100 Zestimate®
$380/sqft
$3,536 Estimated rent
Home value
$1,735,100
$1.58M - $1.93M
$3,536/mo
Zestimate® history
Loading...
Owner options
Explore your selling options
What's special
Turn of the century renovated farmhouse on 33 acres with 1/2 mile of Catoctin Creek frontage. This is an exceptional parcel partially wooded and open with an extraordinary building site overlooking the Catoctin Creek and countryside. The Farmhouse has been completely renovated top to bottom with finished attic and stone basement. There are 4 BR and 2.5 baths., hardwood floors throughout. The kitchen and baths are beautiful. A renowned designer/stager with their skillful art has made this home a showplace. The Farmhouse is frame built clad with aluminum siding and is a three story home side gabled with a centered steep pitch front gable and a rubble stone basement. The exterior has important embellishments with period detailing including scale shingles within the gables, turned porch spindles and flat jig saw cut trim. The covered full width front porch has round porch posts and the decorative balustrades and brackets. There are two additional covered side porches. There is a symmetrical facade and a standing metal seamed roof. This home has four finished levels including the basement and the walk-up attic. The updated interior is complete top to bottom job with current baths and kitchen. The full home renovation kept important architectural details including the original banister with turned balustrades, wood doors and window trim. This home has a large bright and airy rooms, porches to relax on, and separate cozy and inviting living spaces. This property is unique and the possibilities are endless. Possible two parcel subdivision, brewery, winery, other agriculture opportunities are available.
Zillow last checked: 8 hours ago
Listing updated: January 27, 2023 at 03:26pm
Listed by:
Sharon Buchanan 703-727-1172,
RE/MAX Executives
Bought with:
Sharon Buchanan, 0225061723
RE/MAX Executives
Sharon Buchanan, 0225061723
RE/MAX Executives
Source: Bright MLS,MLS#: VALO2037554
Facts & features
Interior
Bedrooms & bathrooms
- Bedrooms: 4
- Bathrooms: 3
- Full bathrooms: 2
- 1/2 bathrooms: 1
- Main level bathrooms: 1
Basement
- Area: 450
Heating
- Forced Air, Heat Pump, Electric
Cooling
- Central Air, Electric
Appliances
- Included: Microwave, Dishwasher, Dryer, Exhaust Fan, Water Heater, Washer, Cooktop, Six Burner Stove, Refrigerator, Oven/Range - Gas, Electric Water Heater
- Laundry: Upper Level
Features
- Attic, Exposed Beams, Kitchen - Country, Kitchen Island
- Flooring: Wood
- Basement: Connecting Stairway,Improved,Exterior Entry,Partially Finished,Concrete,Sump Pump,Walk-Out Access
- Has fireplace: No
Interior area
- Total structure area: 3,050
- Total interior livable area: 3,050 sqft
- Finished area above ground: 2,600
- Finished area below ground: 450
Property
Parking
- Total spaces: 6
- Parking features: Circular Driveway, Gravel, Electric Vehicle Charging Station(s), Driveway
- Uncovered spaces: 6
Accessibility
- Accessibility features: None
Features
- Levels: Four
- Stories: 4
- Pool features: None
- Fencing: Partial
- Has view: Yes
- View description: Creek/Stream, Mountain(s), Panoramic, Pasture
- Has water view: Yes
- Water view: Creek/Stream
- Waterfront features: Creek/Stream, Fishing Allowed
- Body of water: Catoctin Creek
- Frontage length: Water Frontage Ft: 2500
Lot
- Size: 33.39 Acres
- Features: Backs to Trees, Wooded, Stream/Creek, Unrestricted
Details
- Additional structures: Above Grade, Below Grade, Outbuilding
- Additional parcels included: Property is in the process of a two lot subdivision.
- Parcel number: 258192493000
- Zoning: AR1
- Zoning description: Residential and Agricultural
- Special conditions: Standard
- Horses can be raised: Yes
- Horse amenities: Horses Allowed, Stable(s)
Construction
Type & style
- Home type: SingleFamily
- Architectural style: Farmhouse/National Folk
- Property subtype: Single Family Residence
Materials
- Frame, Aluminum Siding, Stone
- Foundation: Permanent, Stone
- Roof: Metal
Condition
- Excellent
- New construction: No
- Year built: 1900
- Major remodel year: 2022
Details
- Builder model: Farmhouse
Utilities & green energy
- Sewer: On Site Septic
- Water: Well
Community & neighborhood
Location
- Region: Leesburg
- Subdivision: Taylorstown
Other
Other facts
- Listing agreement: Exclusive Right To Sell
- Listing terms: Cash,Conventional,Farm Credit Service,VA Loan
- Ownership: Fee Simple
Price history
| Date | Event | Price |
|---|---|---|
| 1/27/2023 | Sold | $1,160,000-3.3%$380/sqft |
Source: | ||
| 11/5/2022 | Pending sale | $1,200,000$393/sqft |
Source: | ||
| 10/18/2022 | Contingent | $1,200,000$393/sqft |
Source: | ||
| 9/29/2022 | Listed for sale | $1,200,000+90.5%$393/sqft |
Source: | ||
| 7/20/2020 | Sold | $630,000-3.1%$207/sqft |
Source: Agent Provided Report a problem | ||
Public tax history
| Year | Property taxes | Tax assessment |
|---|---|---|
| 2025 | $9,570 -1.4% | $1,188,810 +5.9% |
| 2024 | $9,706 -3.2% | $1,122,090 -2% |
| 2023 | $10,023 +51.3% | $1,145,450 +53.9% |
Find assessor info on the county website
Neighborhood: 20176
Nearby schools
GreatSchools rating
- 6/10Lovettsville Elementary SchoolGrades: PK-5Distance: 3.6 mi
- 7/10Harmony Middle SchoolGrades: 6-8Distance: 10 mi
- 8/10Woodgrove High SchoolGrades: PK-12Distance: 10.7 mi
Schools provided by the listing agent
- Elementary: Lovettsville
- Middle: Harmony
- High: Woodgrove
- District: Loudoun County Public Schools
Source: Bright MLS. This data may not be complete. We recommend contacting the local school district to confirm school assignments for this home.
Get a cash offer in 3 minutes
Find out how much your home could sell for in as little as 3 minutes with a no-obligation cash offer.
Estimated market value
$1,735,100
Get a cash offer in 3 minutes
Find out how much your home could sell for in as little as 3 minutes with a no-obligation cash offer.
Estimated market value
$1,735,100

