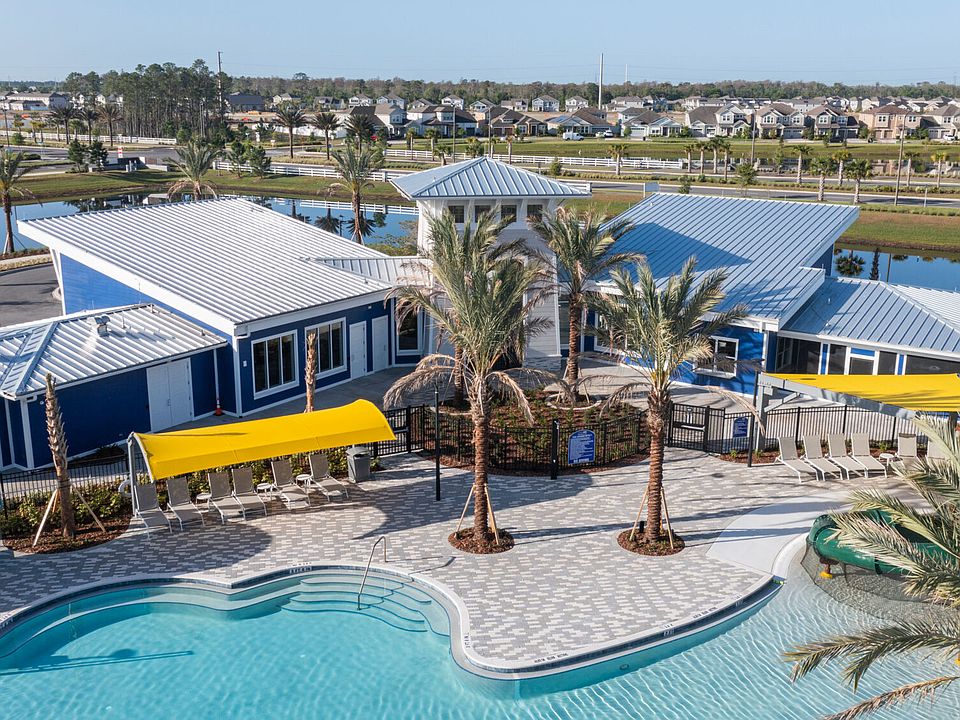Under Construction. The Alafia is a thoughtfully designed single-story home that offers 1,691 square feet of versatile living space. With 3 bedrooms, 2 bathrooms, and a 2-car garage, this home strikes a perfect balance between functionality and comfort. The open-concept layout maximizes the flow of natural light throughout, creating a welcoming atmosphere. The Great Room serves as the heart of the home, seamlessly connecting to the kitchen and dining areas, ideal for both everyday living and entertaining. The primary suite offers a private retreat with a luxurious en-suite bathroom and generous closet space. Nestled in a superb location, this home provides access to an array of scenic trails and paths, making it an ideal community for those seeking an active and vibrant lifestyle. Don't let this opportunity slip through your fingers to own a stunning new construction home. Schedule your tour today and let us help you make your homeownership dreams come true. Visit the Meridian Parks sales center today!
New construction
Special offer
$499,990
13046 Pergola Ave, Orlando, FL 32832
3beds
1,691sqft
Single Family Residence
Built in 2024
4,600 sqft lot
$-- Zestimate®
$296/sqft
$195/mo HOA
What's special
Scenic trails and pathsGreat roomOpen-concept layoutNatural lightPrimary suiteKitchen and dining areasGenerous closet space
- 41 days
- on Zillow |
- 193 |
- 4 |
Zillow last checked: 7 hours ago
Listing updated: June 10, 2025 at 07:42am
Listing Provided by:
Elizabeth Manchester 407-440-1760,
MATTAMY REAL ESTATE SERVICES 407-440-1760
Source: Stellar MLS,MLS#: O6304269 Originating MLS: Orlando Regional
Originating MLS: Orlando Regional

Travel times
Schedule tour
Select your preferred tour type — either in-person or real-time video tour — then discuss available options with the builder representative you're connected with.
Select a date
Facts & features
Interior
Bedrooms & bathrooms
- Bedrooms: 3
- Bathrooms: 2
- Full bathrooms: 2
Primary bedroom
- Features: Walk-In Closet(s)
- Level: First
- Area: 208 Square Feet
- Dimensions: 13x16
Bedroom 2
- Features: Built-in Closet
- Level: First
- Area: 121 Square Feet
- Dimensions: 11x11
Bedroom 3
- Features: Walk-In Closet(s)
- Level: First
- Area: 121 Square Feet
- Dimensions: 11x11
Balcony porch lanai
- Level: First
- Area: 90 Square Feet
- Dimensions: 9x10
Dining room
- Level: First
- Area: 150 Square Feet
- Dimensions: 15x10
Great room
- Level: First
- Area: 225 Square Feet
- Dimensions: 15x15
Kitchen
- Features: Breakfast Bar
- Level: First
- Area: 187 Square Feet
- Dimensions: 17x11
Heating
- Central, Electric
Cooling
- Central Air
Appliances
- Included: Dishwasher, Disposal, Dryer, Electric Water Heater, Microwave, Range, Refrigerator, Washer
- Laundry: Inside, Laundry Room
Features
- Eating Space In Kitchen, High Ceilings, Kitchen/Family Room Combo, Living Room/Dining Room Combo, Open Floorplan, Primary Bedroom Main Floor, Stone Counters, Thermostat, Walk-In Closet(s)
- Flooring: Carpet, Tile
- Doors: Sliding Doors
- Has fireplace: No
Interior area
- Total structure area: 2,375
- Total interior livable area: 1,691 sqft
Property
Parking
- Total spaces: 2
- Parking features: Alley Access, Driveway
- Attached garage spaces: 2
- Has uncovered spaces: Yes
Features
- Levels: One
- Stories: 1
- Patio & porch: Covered, Front Porch, Patio
- Exterior features: Irrigation System, Sidewalk, Sprinkler Metered
Lot
- Size: 4,600 sqft
- Features: Landscaped, Sidewalk
- Residential vegetation: Trees/Landscaped
Details
- Parcel number: 342331200509730
- Zoning: RESI
- Special conditions: None
Construction
Type & style
- Home type: SingleFamily
- Architectural style: Other
- Property subtype: Single Family Residence
Materials
- Block, Stucco
- Foundation: Slab
- Roof: Shingle
Condition
- Under Construction
- New construction: Yes
- Year built: 2024
Details
- Builder model: Alafia
- Builder name: MATTAMY HOMES
- Warranty included: Yes
Utilities & green energy
- Sewer: Public Sewer
- Water: Public
- Utilities for property: BB/HS Internet Available, Cable Available, Electricity Connected, Fire Hydrant, Phone Available, Sewer Connected, Sprinkler Recycled, Street Lights, Underground Utilities, Water Connected
Community & HOA
Community
- Features: Clubhouse, Dog Park, Fitness Center, Park, Playground, Pool, Sidewalks
- Subdivision: Meridian Parks
HOA
- Has HOA: Yes
- Amenities included: Clubhouse, Fitness Center, Park, Playground, Pool
- Services included: Community Pool, Internet, Pool Maintenance
- HOA fee: $195 monthly
- HOA name: Jorge Aguilo
- HOA phone: 407-906-0502
- Pet fee: $0 monthly
Location
- Region: Orlando
Financial & listing details
- Price per square foot: $296/sqft
- Annual tax amount: $2,688
- Date on market: 4/30/2025
- Listing terms: Cash,Conventional,FHA,VA Loan
- Ownership: Fee Simple
- Total actual rent: 0
- Electric utility on property: Yes
- Road surface type: Paved
About the community
PoolPlaygroundParkTrails+ 2 more
Meridian Parks is conveniently situated in the Lake Nona area, surrounded by 630 acres of pristine nature preserves. This location offers easy access to a plethora of scenic trails, making it an ideal community for those who lead an active lifestyle. Throughout the community, you'll find outdoor art installations hosting rotating exhibits, adding to the overall appeal. The stunning resort-style amenities at Meridian Parks provide various opportunities to spend quality time with your family, whether it's splashing in the pool, participating in a yoga class on the yoga lawn, enjoying live music at the amphitheater, or biking during the day. Strategically positioned, Meridian Park is only 10 miles away from Orlando International Airport, and less than 20 miles from Downtown Orlando, known as "The City Beautiful," with its diverse offerings, including fantastic shopping, vibrant nightlife, exquisite dining, engaging entertainment, top-notch golf courses, museums, professional sports teams, and more. Additionally, theme parks are just a 25-minute drive away from your doorstep. The community features thoughtfully designed 2-story townhomes and single-family floorplans, ranging from 1,476 to 3,389 square feet, accommodating 3 to 6 bedrooms to suit your family's needs. Emphasizing connectivity, high-speed gigabit internet is available throughout the community and is included with your HOA, ensuring you stay more connected than ever.
Hometown Heroes
A Special Thank You to Our Hometown HeroesSource: Mattamy Homes

