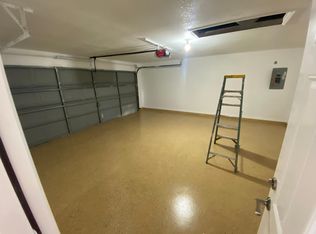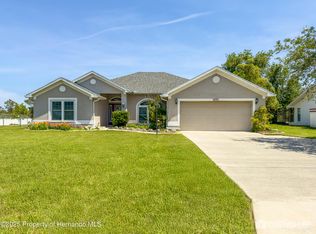Casual, yet elegant this dazzling four-bedroom Sierra Floor Plan provides it all. As you enter the home the impressive dining room and flex space will give you options for all your needs. The openness of the great room leads you to an elegant kitchen with space to entertain and relax. The home promotes a cozy and casual atmosphere ideal for family fun and entertainment. A large master suite secluded on one side of the house includes wonderful walk in closet, and deluxe bathroom suite. Not only is the home made for the owner it also boast 3 more bedrooms and 2 baths for a large family or your casual guest, and a den currently being used as a bedroom. Don't miss seeing your future home, schedule an appointment today.
This property is off market, which means it's not currently listed for sale or rent on Zillow. This may be different from what's available on other websites or public sources.

