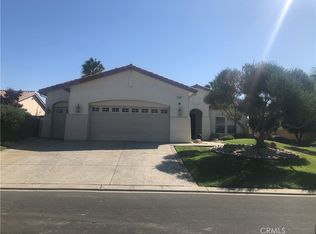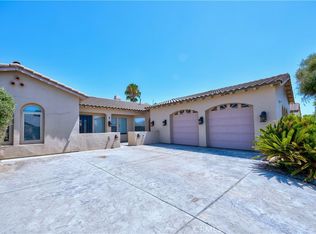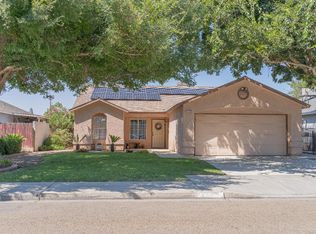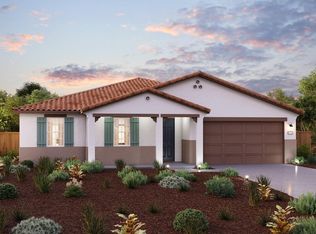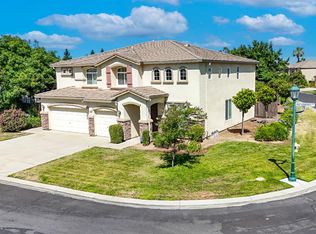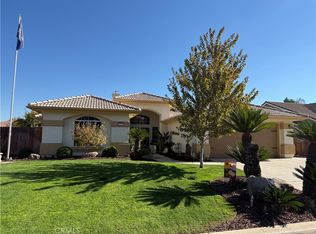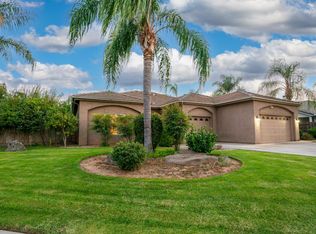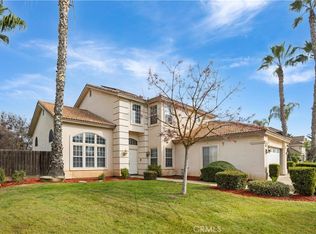Located in the gated Greenhills community of Chowchilla, this Spanish-style home sits right on the golf course and offers 3 bedrooms, 2.5 bathrooms, and 2,680 sq. ft. of living space. A private front courtyard leads to a spacious interior with fresh new carpet in the bedrooms and living room. The kitchen features a large island, granite counters, and stainless steel appliances - perfect for cooking and entertaining. The primary suite includes a fireplace, two walk-in closets, dual vanities, a jetted soaking tub, and a separate shower. One of the secondary bedrooms even has its own private entrance from the front of the home, ideal for multi-generational living or a home office. Additionally, the home includes a two-car garage plus a separate golf cart garage, and the backyard offers beautiful views of the golf course. Enjoy the privacy of a gated community and the ease of living right on the course - perfect for morning rounds and sunset views from your backyard.
For sale
Listing Provided by:
Alexandra Sousa DRE #02222493 209-678-4118,
Atlantic Realty
Price cut: $9.1K (11/11)
$499,950
13045 Ridgewood Way, Chowchilla, CA 93610
3beds
2,680sqft
Est.:
Single Family Residence
Built in 2008
10,454 Square Feet Lot
$490,300 Zestimate®
$187/sqft
$219/mo HOA
What's special
- 216 days |
- 558 |
- 18 |
Zillow last checked: 8 hours ago
Listing updated: January 16, 2026 at 11:10am
Listing Provided by:
Alexandra Sousa DRE #02222493 209-678-4118,
Atlantic Realty
Source: CRMLS,MLS#: MC25221270 Originating MLS: California Regional MLS
Originating MLS: California Regional MLS
Tour with a local agent
Facts & features
Interior
Bedrooms & bathrooms
- Bedrooms: 3
- Bathrooms: 3
- Full bathrooms: 3
- Main level bathrooms: 3
- Main level bedrooms: 3
Rooms
- Room types: Primary Bedroom, Other
Primary bedroom
- Features: Primary Suite
Bathroom
- Features: Bathtub, Dual Sinks, Jetted Tub, Separate Shower
Other
- Features: Walk-In Closet(s)
Heating
- Central
Cooling
- Central Air
Appliances
- Laundry: Laundry Room
Features
- Primary Suite, Walk-In Closet(s)
- Has fireplace: Yes
- Fireplace features: Family Room, Primary Bedroom
- Common walls with other units/homes: No Common Walls
Interior area
- Total interior livable area: 2,680 sqft
Property
Parking
- Total spaces: 2
- Parking features: Garage - Attached
- Attached garage spaces: 2
Features
- Levels: One
- Stories: 1
- Entry location: front door
- Pool features: Community, Association
- Has view: Yes
- View description: Golf Course
Lot
- Size: 10,454 Square Feet
- Features: Lawn, Sprinkler System
Details
- Parcel number: 014220052
- Special conditions: Standard
Construction
Type & style
- Home type: SingleFamily
- Property subtype: Single Family Residence
Condition
- New construction: No
- Year built: 2008
Utilities & green energy
- Sewer: Public Sewer
- Water: Public
Community & HOA
Community
- Features: Sidewalks, Pool
HOA
- Has HOA: Yes
- Amenities included: Maintenance Grounds, Management, Pool, Security
- HOA fee: $219 monthly
- HOA name: Greenhills Master Assocation
- HOA phone: 559-221-3170
Location
- Region: Chowchilla
Financial & listing details
- Price per square foot: $187/sqft
- Tax assessed value: $275,439
- Annual tax amount: $3,151
- Date on market: 9/19/2025
- Cumulative days on market: 216 days
- Listing terms: Cash,Conventional,FHA,Submit,VA Loan
Estimated market value
$490,300
$466,000 - $515,000
$2,507/mo
Price history
Price history
| Date | Event | Price |
|---|---|---|
| 1/19/2026 | Listed for rent | $2,400+37.1%$1/sqft |
Source: Zillow Rentals Report a problem | ||
| 11/19/2025 | Listed for sale | $499,950$187/sqft |
Source: MetroList Services of CA #225123171 Report a problem | ||
| 11/19/2025 | Pending sale | $499,950$187/sqft |
Source: MetroList Services of CA #225123171 Report a problem | ||
| 11/11/2025 | Price change | $499,950-1.8%$187/sqft |
Source: MetroList Services of CA #225123171 Report a problem | ||
| 10/10/2025 | Price change | $509,000-3%$190/sqft |
Source: MetroList Services of CA #225123171 Report a problem | ||
Public tax history
Public tax history
| Year | Property taxes | Tax assessment |
|---|---|---|
| 2025 | $3,151 +2.1% | $275,439 +2% |
| 2024 | $3,085 +1.7% | $270,040 +2% |
| 2023 | $3,035 -16.4% | $264,746 +2% |
Find assessor info on the county website
BuyAbility℠ payment
Est. payment
$3,283/mo
Principal & interest
$2422
Property taxes
$467
Other costs
$394
Climate risks
Neighborhood: 93610
Nearby schools
GreatSchools rating
- 6/10Ronald Reagan Elementary SchoolGrades: 3-4Distance: 1.2 mi
- 5/10Wilson Middle SchoolGrades: 7-8Distance: 2.3 mi
- 5/10Chowchilla High SchoolGrades: 9-12Distance: 2 mi
