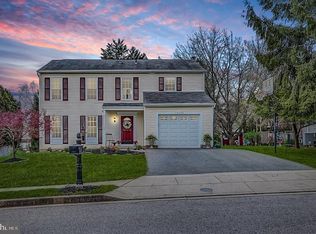Situated on a corner lot, this lovely home's exterior features a covered front porch, large patio, fenced yard, pond, landscaping and mature trees throughout the property. Inside, there is a wood burning fireplace in the living room with a painted mantel and marble hearth, the dining room is currently being used as an extension of the living room, hardwood floors and large windows complete this space. The large kitchen has ceramic tile flooring, granite counter tops, stainless steel appliances and a breakfast area. There is a family room off the kitchen that is currently used as the dining room. It includes French doors to a beautiful sun room that lets you enjoy the outdoors from inside. It has direct access to the patio. There is also a powder room and a laundry room on the main level and a laundry chute from the 2nd floor. The lower level is almost completely finished with a den (theater area w/speakers wired to a central connection box), hobby room, office & half bath that the owners had planned to add a shower to. The house was painted recently, the baths were updated, new flooring was added in the den in the lower level, & a new heat pump and furnace were installed a year ago, it also includes a security system.
This property is off market, which means it's not currently listed for sale or rent on Zillow. This may be different from what's available on other websites or public sources.
