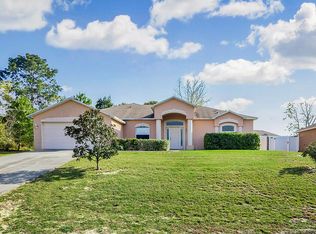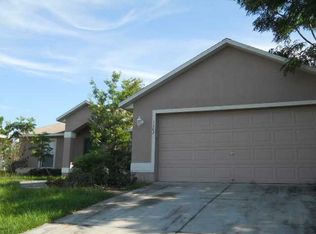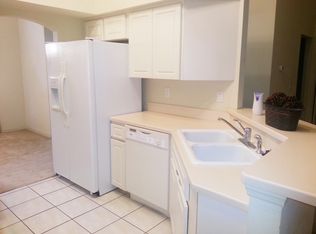You will fall in Love as soon as you walk into this lovely 3 bedroom 2 bath split floor plan pool home. Lovely tile floors, a spacious kitchen with stainless steel appliances, double pantry and a work island with a double sink. The pool area features a screen enclosure and covered area for grilling or relaxing. The yard is fenced for your children or your fur babies and added privacy. Priced to sell. Call me today!
This property is off market, which means it's not currently listed for sale or rent on Zillow. This may be different from what's available on other websites or public sources.


