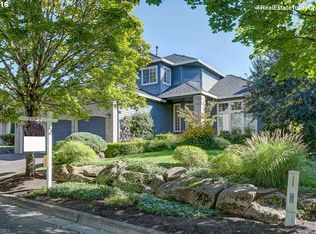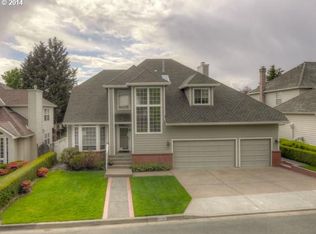Sold
$925,000
13043 Rogers Rd, Lake Oswego, OR 97035
3beds
2,213sqft
Residential, Single Family Residence
Built in 1990
7,405.2 Square Feet Lot
$909,300 Zestimate®
$418/sqft
$3,368 Estimated rent
Home value
$909,300
Estimated sales range
Not available
$3,368/mo
Zestimate® history
Loading...
Owner options
Explore your selling options
What's special
Immaculate Lake Oswego, one level with a 3-car garage is situated in Westlake’s Bay Creek Estates, and this home is simply pristine. From the custom stone-retaining walls, landscape and fencing, designed for privacy, low maintenance and ease of care, to the home systems, this home reflects the loving care it has been shown. The easy flow floor plan with oak floors, rich cabinetry and newer carpet is a great place to gather, inside and outside. The primary suite offers a tub and a separate, walk-in shower, a double vanity and a walk-in closet. With two other bedrooms and an office, the space is provided for work and for your family or guests. The kitchen features include rich cabinetry with abundant storage, slab granite counter tops, hard wood floors, and a large island perfect for your party buffet. The family room adjoins the kitchen and has a gas stove that easily heats much of the home to keep you cozy during wet winter days. Both the kitchen and family room enjoy the private view of the custom stone patio and backyard while enjoying music from the surround sound system. Meticulous attention to the home systems includes all 18 windows (including the garage window), the furnace, water heater, air conditioner, roof, skylights and gutters (ask me for a complete list with installation dates). While an appointment is needed, this home is easy to show.
Zillow last checked: 8 hours ago
Listing updated: May 09, 2025 at 04:45am
Listed by:
Lori Loen 503-730-2952,
Premiere Property Group, LLC
Bought with:
Helen Leek, 861100215
Premiere Property Group, LLC
Source: RMLS (OR),MLS#: 574157279
Facts & features
Interior
Bedrooms & bathrooms
- Bedrooms: 3
- Bathrooms: 2
- Full bathrooms: 2
- Main level bathrooms: 2
Primary bedroom
- Features: Skylight, Bathtub, Double Sinks, Granite, Suite, Walkin Closet, Walkin Shower
- Level: Main
- Area: 195
- Dimensions: 15 x 13
Bedroom 2
- Features: Wallto Wall Carpet
- Level: Main
- Area: 110
- Dimensions: 11 x 10
Bedroom 3
- Features: Wallto Wall Carpet
- Level: Main
- Area: 132
- Dimensions: 11 x 12
Dining room
- Features: Wallto Wall Carpet
- Level: Main
- Area: 121
- Dimensions: 11 x 11
Family room
- Features: Sound System, Wallto Wall Carpet
- Level: Main
- Area: 304
- Dimensions: 16 x 19
Kitchen
- Features: Hardwood Floors, Island, Double Oven, Granite, Plumbed For Ice Maker
- Level: Main
- Area: 169
- Width: 13
Living room
- Features: High Ceilings, Wallto Wall Carpet
- Level: Main
- Area: 234
- Dimensions: 13 x 18
Heating
- Forced Air
Cooling
- Central Air
Appliances
- Included: Cooktop, Dishwasher, Disposal, Double Oven, Plumbed For Ice Maker, Gas Water Heater
Features
- Granite, High Ceilings, Sound System, Bookcases, Built-in Features, Sink, Kitchen Island, Bathtub, Double Vanity, Suite, Walk-In Closet(s), Walkin Shower, Cook Island
- Flooring: Hardwood, Vinyl, Wall to Wall Carpet
- Windows: Vinyl Frames, Skylight(s)
- Basement: Crawl Space
- Number of fireplaces: 1
- Fireplace features: Gas, Stove
Interior area
- Total structure area: 2,213
- Total interior livable area: 2,213 sqft
Property
Parking
- Total spaces: 3
- Parking features: Driveway, On Street, Garage Door Opener, Attached
- Attached garage spaces: 3
- Has uncovered spaces: Yes
Accessibility
- Accessibility features: Garage On Main, Main Floor Bedroom Bath, One Level, Utility Room On Main, Walkin Shower, Accessibility
Features
- Levels: One
- Stories: 1
- Patio & porch: Patio
- Fencing: Fenced
Lot
- Size: 7,405 sqft
- Dimensions: 60 x 105
- Features: Private, Sprinkler, SqFt 7000 to 9999
Details
- Parcel number: 01406259
Construction
Type & style
- Home type: SingleFamily
- Architectural style: Traditional
- Property subtype: Residential, Single Family Residence
Materials
- Brick, Lap Siding
- Foundation: Pillar/Post/Pier
- Roof: Composition
Condition
- Updated/Remodeled
- New construction: No
- Year built: 1990
Utilities & green energy
- Gas: Gas
- Sewer: Public Sewer
- Water: Public
- Utilities for property: Cable Connected
Community & neighborhood
Security
- Security features: Security System Owned
Location
- Region: Lake Oswego
- Subdivision: Oak Creek Estates
HOA & financial
HOA
- Has HOA: Yes
- HOA fee: $150 annually
- Amenities included: Commons
Other
Other facts
- Listing terms: Cash,Conventional
- Road surface type: Paved
Price history
| Date | Event | Price |
|---|---|---|
| 5/9/2025 | Sold | $925,000$418/sqft |
Source: | ||
| 3/20/2025 | Pending sale | $925,000$418/sqft |
Source: | ||
| 3/19/2025 | Listed for sale | $925,000+92.5%$418/sqft |
Source: | ||
| 10/21/2013 | Sold | $480,500+0.3%$217/sqft |
Source: | ||
| 9/23/2013 | Pending sale | $479,000$216/sqft |
Source: Windermere Cronin & Caplan Realty Group, Inc. #13073298 Report a problem | ||
Public tax history
| Year | Property taxes | Tax assessment |
|---|---|---|
| 2025 | $8,548 +2.7% | $445,138 +3% |
| 2024 | $8,321 +3% | $432,173 +3% |
| 2023 | $8,076 +3.1% | $419,586 +3% |
Find assessor info on the county website
Neighborhood: Oak Creek
Nearby schools
GreatSchools rating
- 8/10Oak Creek Elementary SchoolGrades: K-5Distance: 0.4 mi
- 6/10Lake Oswego Junior High SchoolGrades: 6-8Distance: 1.7 mi
- 10/10Lake Oswego Senior High SchoolGrades: 9-12Distance: 1.6 mi
Schools provided by the listing agent
- Elementary: Oak Creek
- Middle: Lake Oswego
- High: Lake Oswego
Source: RMLS (OR). This data may not be complete. We recommend contacting the local school district to confirm school assignments for this home.
Get a cash offer in 3 minutes
Find out how much your home could sell for in as little as 3 minutes with a no-obligation cash offer.
Estimated market value$909,300
Get a cash offer in 3 minutes
Find out how much your home could sell for in as little as 3 minutes with a no-obligation cash offer.
Estimated market value
$909,300

