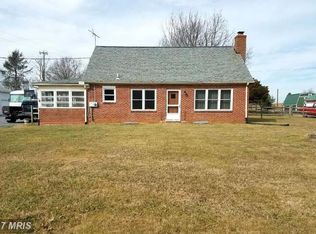Sold for $340,000 on 02/28/24
$340,000
13042 Penn Shop Rd, Mount Airy, MD 21771
2beds
988sqft
Single Family Residence
Built in 1955
0.6 Acres Lot
$383,700 Zestimate®
$344/sqft
$2,053 Estimated rent
Home value
$383,700
$365,000 - $407,000
$2,053/mo
Zestimate® history
Loading...
Owner options
Explore your selling options
What's special
NICE ALL BRICK RANCHER W/SIDE ENCLOSED PORCH/FLORIDA RM. FULL FRONT 8' PORCH ACROSS THE MAIN HOUSE. LARGE FORMAL LIVING RM W/BAYWINDOW & HDWD FLOORS. TABLE SIZE KITCHEN W/OLDER WOOD CABS AND FORMICA COUNTERS - REFRIGERATOR - DISWASHER AND ELECTRIC STOVE. 2 - FIRST FLOOR BEDROOMS W/HDWD FLOORS. HALL BATH W/CERAMIC TILE FLOOR & WALLS & FULL WALKIN SHOWER. FULL FINISHED ATTIC INTO 2 ROOMS - USED AS 3RD BEDROOM W/RADIANT HEAT FROM FIRST FLOOR -2 REGISTERS. UNFINISHED BASEMENT W/OUTSIDE ENTRANCE VIA AREA WAY. OVERSIZED CINDER BLOCK 1 CAR GARAGE W/SINGLE DOOR, OPENER, & ATTIC STORAGE ABOVE. 2 LARGE SHEDS BEHIND THE GARAGE. .6 OF AN ACRE LOT - WITH A BEAUTIFUL LEVEL BACK YARD. A WONDERFUL SETTING WITH A CONVENIENT LOCATION.
Zillow last checked: 8 hours ago
Listing updated: February 29, 2024 at 02:51am
Listed by:
Steve Jackson 301-606-3847,
Real Estate Teams, LLC
Bought with:
Kim Clever, RSR004301
RE/MAX Results
Source: Bright MLS,MLS#: MDFR2043882
Facts & features
Interior
Bedrooms & bathrooms
- Bedrooms: 2
- Bathrooms: 1
- Full bathrooms: 1
- Main level bathrooms: 1
- Main level bedrooms: 1
Basement
- Area: 988
Heating
- Central, Oil
Cooling
- Central Air, Electric
Appliances
- Included: Dishwasher, Dryer, Oven/Range - Electric, Refrigerator, Cooktop, Washer, Freezer, Electric Water Heater
Features
- Ceiling Fan(s), Eat-in Kitchen, Entry Level Bedroom, Bathroom - Stall Shower
- Flooring: Wood
- Doors: Insulated, Storm Door(s)
- Windows: Insulated Windows, Replacement, Storm Window(s)
- Basement: Full,Rear Entrance,Sump Pump,Unfinished,Walk-Out Access
- Has fireplace: No
Interior area
- Total structure area: 1,976
- Total interior livable area: 988 sqft
- Finished area above ground: 988
- Finished area below ground: 0
Property
Parking
- Total spaces: 1
- Parking features: Storage, Garage Faces Front, Garage Door Opener, Oversized, Asphalt, Concrete, Detached, Driveway
- Garage spaces: 1
- Has uncovered spaces: Yes
Accessibility
- Accessibility features: None
Features
- Levels: Three
- Stories: 3
- Patio & porch: Porch
- Pool features: None
Lot
- Size: 0.60 Acres
Details
- Additional structures: Above Grade, Below Grade, Outbuilding
- Parcel number: 1109229337
- Zoning: R1
- Special conditions: Standard
Construction
Type & style
- Home type: SingleFamily
- Architectural style: Ranch/Rambler
- Property subtype: Single Family Residence
Materials
- Brick
- Foundation: Block
- Roof: Asphalt,Metal
Condition
- Average
- New construction: No
- Year built: 1955
Utilities & green energy
- Sewer: Septic Exists
- Water: Well
- Utilities for property: Cable Connected
Community & neighborhood
Location
- Region: Mount Airy
- Subdivision: None Available
Other
Other facts
- Listing agreement: Exclusive Right To Sell
- Listing terms: Conventional,Cash
- Ownership: Fee Simple
Price history
| Date | Event | Price |
|---|---|---|
| 2/28/2024 | Sold | $340,000+6.3%$344/sqft |
Source: | ||
| 2/5/2024 | Pending sale | $319,900$324/sqft |
Source: | ||
| 1/30/2024 | Listed for sale | $319,900$324/sqft |
Source: | ||
Public tax history
| Year | Property taxes | Tax assessment |
|---|---|---|
| 2025 | $3,948 +9.4% | $310,967 +5.3% |
| 2024 | $3,607 +11.3% | $295,200 +6.8% |
| 2023 | $3,241 +7.2% | $276,533 -6.3% |
Find assessor info on the county website
Neighborhood: 21771
Nearby schools
GreatSchools rating
- 7/10Kemptown Elementary SchoolGrades: K-5Distance: 1.4 mi
- 8/10Windsor Knolls Middle SchoolGrades: 6-8Distance: 3.7 mi
- 9/10Urbana High SchoolGrades: 9-12Distance: 6.9 mi
Schools provided by the listing agent
- District: Frederick County Public Schools
Source: Bright MLS. This data may not be complete. We recommend contacting the local school district to confirm school assignments for this home.

Get pre-qualified for a loan
At Zillow Home Loans, we can pre-qualify you in as little as 5 minutes with no impact to your credit score.An equal housing lender. NMLS #10287.
Sell for more on Zillow
Get a free Zillow Showcase℠ listing and you could sell for .
$383,700
2% more+ $7,674
With Zillow Showcase(estimated)
$391,374