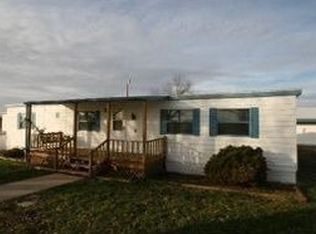Hobby Farm here we come! Cute farm house with a great shop on 5 acres w/ a pond! What more could you ask for and all so close to town? With this property, you have room to grow and a great place to enjoy being outside. The shop is 30x40 ft with tall ceiling height, also has a loft for additional storage. Call to see thishome before it is gone!
This property is off market, which means it's not currently listed for sale or rent on Zillow. This may be different from what's available on other websites or public sources.
