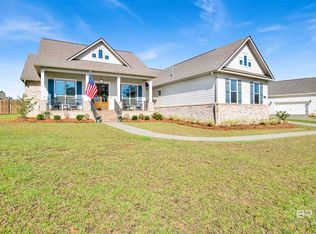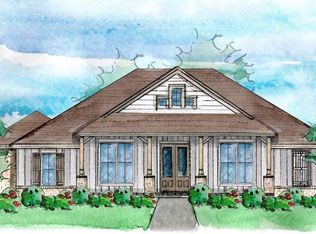Closed
$412,000
13041 Sanderling Loop, Spanish Fort, AL 36527
5beds
2,409sqft
Residential
Built in 2019
0.29 Acres Lot
$415,000 Zestimate®
$171/sqft
$2,475 Estimated rent
Home value
$415,000
$394,000 - $440,000
$2,475/mo
Zestimate® history
Loading...
Owner options
Explore your selling options
What's special
Perfect for a large family, the Kaden floorplan by DR Horton is a 5 bedroom, 3 bath, 2 car garage home with 2409 sq. ft. This home features a large family room with double tray 12' high ceilings, deluxe crown molding, and shiplap around the wood burning fireplace. The primary bedroom has durable LVP flooring and a tray ceiling; the en-suite bathroom has a separate shower and garden tub. Bedrooms 2, 3 and 4 are all very good sized rooms. Bedroom 2 has a shiplap wall and laminate flooring. There is a tankless water heater and a gas range stove. The community amenities include a resort style pool, fitness center, grilling area, playground, Wiffle ball field, artificial turf soccer field, Bocce, tennis, and basketball. This home is built as Gold FORTIFIED Home TM certification. Smart Home Technology, which includes control panel, doorbell, smart code lock, two smart light switches, and thermostat.
Zillow last checked: 8 hours ago
Listing updated: April 09, 2024 at 06:57pm
Listed by:
Chuck Guy Jr. 251-689-6552,
Berkshire Hathaway HomeService
Bought with:
Brittany Wallace Reeves
NextHome Gulf Coast Living
Source: Baldwin Realtors,MLS#: 342391
Facts & features
Interior
Bedrooms & bathrooms
- Bedrooms: 5
- Bathrooms: 3
- Full bathrooms: 3
- Main level bedrooms: 5
Primary bedroom
- Features: 1st Floor Primary, Multiple Walk in Closets, Walk-In Closet(s)
- Level: Main
- Area: 247
- Dimensions: 13 x 19
Bedroom 2
- Level: Main
- Area: 154
- Dimensions: 11 x 14
Bedroom 3
- Level: Main
- Area: 132
- Dimensions: 11 x 12
Bedroom 4
- Level: Main
- Area: 132
- Dimensions: 11 x 12
Bedroom 5
- Level: Main
- Area: 132
- Dimensions: 11 x 12
Primary bathroom
- Features: Double Vanity, Soaking Tub, Separate Shower, Private Water Closet
Dining room
- Features: Breakfast Area-Kitchen
- Level: Main
- Area: 120
- Dimensions: 10 x 12
Family room
- Level: Main
- Area: 360
- Dimensions: 18 x 20
Kitchen
- Level: Main
- Area: 192
- Dimensions: 16 x 12
Heating
- Electric, Heat Pump
Cooling
- Ceiling Fan(s)
Appliances
- Included: Dishwasher, Disposal, Microwave, Electric Range, Refrigerator w/Ice Maker
- Laundry: Main Level, Inside
Features
- Breakfast Bar, Entrance Foyer, Ceiling Fan(s), High Ceilings, Split Bedroom Plan
- Flooring: Carpet, Tile, Wood
- Windows: Double Pane Windows
- Has basement: No
- Number of fireplaces: 1
- Fireplace features: Living Room, Wood Burning
Interior area
- Total structure area: 2,409
- Total interior livable area: 2,409 sqft
Property
Parking
- Total spaces: 2
- Parking features: Attached, Garage, Garage Door Opener
- Attached garage spaces: 2
Features
- Levels: One
- Stories: 1
- Patio & porch: Covered
- Exterior features: Irrigation Sprinkler, Termite Contract
- Pool features: Community
- Fencing: Fenced
- Has view: Yes
- View description: None
- Waterfront features: No Waterfront
Lot
- Size: 0.29 Acres
- Features: Less than 1 acre, Interior Lot, Rolling Slope, No Trees
Details
- Parcel number: 3304190000001.481
- Zoning description: Single Family Residence
Construction
Type & style
- Home type: SingleFamily
- Architectural style: Craftsman
- Property subtype: Residential
Materials
- Brick, Frame, Fortified-Gold
- Foundation: Slab
- Roof: Composition
Condition
- Resale
- New construction: No
- Year built: 2019
Utilities & green energy
- Gas: Gas-Natural
- Utilities for property: Natural Gas Connected
Community & neighborhood
Security
- Security features: Smoke Detector(s), Carbon Monoxide Detector(s)
Community
- Community features: BBQ Area, Fitness Center, Pool, Tennis Court(s)
Location
- Region: Spanish Fort
- Subdivision: Stonebridge
HOA & financial
HOA
- Has HOA: Yes
- HOA fee: $600 annually
- Services included: Insurance, Maintenance Grounds
Other
Other facts
- Price range: $412K - $412K
- Ownership: Whole/Full
Price history
| Date | Event | Price |
|---|---|---|
| 4/28/2025 | Price change | $430,000-1.1%$178/sqft |
Source: | ||
| 4/12/2025 | Listed for sale | $435,000+5.6%$181/sqft |
Source: | ||
| 7/31/2023 | Sold | $412,000$171/sqft |
Source: | ||
| 5/30/2023 | Price change | $412,000-1.7%$171/sqft |
Source: | ||
| 5/2/2023 | Price change | $419,000-1.4%$174/sqft |
Source: | ||
Public tax history
| Year | Property taxes | Tax assessment |
|---|---|---|
| 2025 | $1,493 -50.4% | $41,560 -48.9% |
| 2024 | $3,011 +110.5% | $81,380 +104.1% |
| 2023 | $1,431 | $39,880 -38.6% |
Find assessor info on the county website
Neighborhood: 36527
Nearby schools
GreatSchools rating
- 10/10Stonebridge ElementaryGrades: K-6Distance: 0.2 mi
- 10/10Spanish Fort Middle SchoolGrades: 7-8Distance: 4 mi
- 10/10Spanish Fort High SchoolGrades: 9-12Distance: 3.1 mi
Schools provided by the listing agent
- Elementary: Stonebridge Elementary
- Middle: Spanish Fort Middle
- High: Spanish Fort High
Source: Baldwin Realtors. This data may not be complete. We recommend contacting the local school district to confirm school assignments for this home.
Get pre-qualified for a loan
At Zillow Home Loans, we can pre-qualify you in as little as 5 minutes with no impact to your credit score.An equal housing lender. NMLS #10287.
Sell with ease on Zillow
Get a Zillow Showcase℠ listing at no additional cost and you could sell for —faster.
$415,000
2% more+$8,300
With Zillow Showcase(estimated)$423,300

