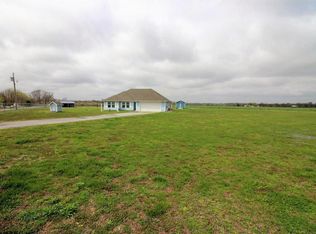Rural living, close to town! 4-year New Custom Built home on 2.2 acres. Lovingly designed with attention to every single detail. Hand-Scraped Hickory Hardwoods and Ceramic tile throughout! 3 Spacious Bedrooms and 2 Full Bath. Baths feature marble counter tops and showers, Master has an inviting footed soaking tub and dual vanities for His and Her space. Open and Airy Gourmet Kitchen with granite counter tops, custom Knotty Alder Cabinetry and stainless appliances, including built-in double ovens, eat-at bar and breakfast nook. Formal Dining Room with vaulted ceiling, conveniently adjacent to the Kitchen, opens to a second living area. This home was meticulously constructed with 2x6 walls, spray insulation covered with batt insulation for efficient utility costs and noise-reduction, double-
This property is off market, which means it's not currently listed for sale or rent on Zillow. This may be different from what's available on other websites or public sources.

