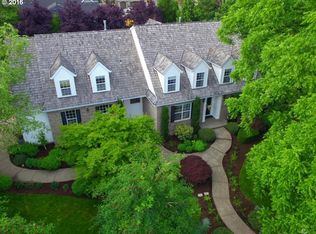Opportunity awaits in this established Lake Oswego neighborhood. Just moments from coveted Lake Oswego Schools, and shopping center. A gentle sloping lot, waiting for you to bring in your own custom design and replace the current buildings.
This property is off market, which means it's not currently listed for sale or rent on Zillow. This may be different from what's available on other websites or public sources.
