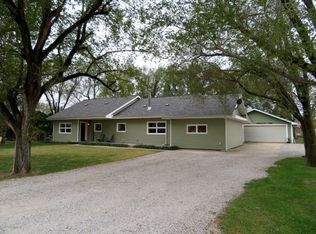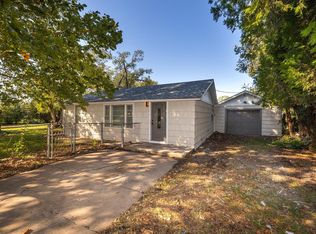Sold
Price Unknown
13040 W Macarthur Rd, Wichita, KS 67227
4beds
2,699sqft
Single Family Onsite Built
Built in 1994
15.15 Acres Lot
$548,700 Zestimate®
$--/sqft
$2,136 Estimated rent
Home value
$548,700
$499,000 - $604,000
$2,136/mo
Zestimate® history
Loading...
Owner options
Explore your selling options
What's special
Don’t Miss This Incredible Opportunity! Welcome to 13040 W MacArthur Rd, Goddard, KS 67227, located in the highly sought-after Goddard School District! This charming property spans 15.15 acres and offers a 4-bedroom, 2.5-bath home, a 30x40 metal building/garage with concrete floor/electricity, and more! Step into the inviting living room featuring vaulted ceilings and a cozy wood-burning stove. The spacious kitchen, with ample countertop space and a central island, is perfect for hosting family gatherings—just in time for the holidays! Adjacent to the kitchen, you'll find a convenient laundry room with a large sink. The main floor includes 2 bedrooms and a full bath. Upstairs, the master suite offers a private retreat with a loft area, ideal for a home office, along with a full bath and two closets. The fourth bedroom is located in the finished basement, with a daylight window, a generous 26x20 family room with a gas stove, a half bath, and plenty of storage. This property is ready for horses or cattle, with barbwire fencing, a working cattle chute, and a horse round pen. Additional features include a 10x20 pole shed and a vinyl round top with a steel frame. Surrounded by mature trees, the home is serviced by rural water and also has a well for livestock and irrigation. Located on a paved road, just minutes from Dwight D. Eisenhower National Airport, west Wichita’s shopping, employment, and entertainment, this property is the perfect blend of country living and convenience. Be sure to check out the dedicated website, complete with an interactive map, and floor plan. This is a fantastic opportunity you won’t want to miss!
Zillow last checked: 8 hours ago
Listing updated: January 22, 2025 at 07:03pm
Listed by:
Debbie Haukap 316-722-0030,
Coldwell Banker Plaza Real Estate
Source: SCKMLS,MLS#: 646609
Facts & features
Interior
Bedrooms & bathrooms
- Bedrooms: 4
- Bathrooms: 3
- Full bathrooms: 2
- 1/2 bathrooms: 1
Primary bedroom
- Description: Carpet
- Level: Upper
- Area: 237.18
- Dimensions: 20.1 x 11.8
Bedroom
- Description: Carpet
- Level: Main
- Area: 120.36
- Dimensions: 11.8 x 10.2
Bedroom
- Description: Carpet
- Level: Main
- Area: 132.16
- Dimensions: 11.8 x 11.2
Bedroom
- Description: Carpet
- Level: Basement
- Area: 162.8
- Dimensions: 14.8 x 11
Dining room
- Description: Tile
- Level: Main
- Area: 110.97
- Dimensions: 13.7 x 8.10
Family room
- Description: Carpet
- Level: Basement
- Area: 522
- Dimensions: 26.10 x 20
Kitchen
- Description: Tile
- Level: Main
- Area: 102.75
- Dimensions: 13.7 x 7.5
Living room
- Description: Wood
- Level: Main
- Area: 294.3
- Dimensions: 21.8 x 13.5
Office
- Description: Carpet
- Level: Upper
- Area: 221.94
- Dimensions: 16.2 x 13.7
Storage
- Description: Concrete
- Level: Basement
- Area: 264
- Dimensions: 33 x 8
Heating
- Forced Air, Propane
Cooling
- Central Air, Electric
Appliances
- Included: Dishwasher, Disposal, Range
- Laundry: Main Level, Laundry Room, 220 equipment
Features
- Ceiling Fan(s), Walk-In Closet(s), Vaulted Ceiling(s)
- Doors: Storm Door(s)
- Windows: Storm Window(s)
- Basement: Finished
- Number of fireplaces: 1
- Fireplace features: One, Glass Doors
Interior area
- Total interior livable area: 2,699 sqft
- Finished area above ground: 1,799
- Finished area below ground: 900
Property
Parking
- Total spaces: 4
- Parking features: RV Access/Parking, Detached, Garage Door Opener
- Garage spaces: 4
Features
- Levels: One and One Half
- Stories: 1
- Patio & porch: Covered
- Exterior features: Guttering - ALL, Irrigation Pump, Irrigation Well
- Fencing: Chain Link,Other
Lot
- Size: 15.15 Acres
- Features: Standard, Wooded
Details
- Additional structures: Storage, Outbuilding
- Parcel number: 00268309
Construction
Type & style
- Home type: SingleFamily
- Architectural style: Traditional
- Property subtype: Single Family Onsite Built
Materials
- Frame, Vinyl/Aluminum
- Foundation: Full, Day Light
- Roof: Composition
Condition
- Year built: 1994
Utilities & green energy
- Gas: Propane
- Water: Lagoon, Private
- Utilities for property: Propane, Public
Community & neighborhood
Community
- Community features: Sidewalks
Location
- Region: Wichita
- Subdivision: TRINKLE
HOA & financial
HOA
- Has HOA: No
Other
Other facts
- Ownership: Individual
- Road surface type: Paved
Price history
Price history is unavailable.
Public tax history
| Year | Property taxes | Tax assessment |
|---|---|---|
| 2024 | $4,290 +5.3% | $40,584 +9.5% |
| 2023 | $4,073 +12.3% | $37,069 |
| 2022 | $3,625 -1.8% | -- |
Find assessor info on the county website
Neighborhood: 67227
Nearby schools
GreatSchools rating
- 9/10Amelia Earhart Elementary SchoolGrades: PK-4Distance: 4.3 mi
- 4/10Goddard Middle SchoolGrades: 7-8Distance: 4.5 mi
- 5/10Goddard High SchoolGrades: 9-12Distance: 4.5 mi
Schools provided by the listing agent
- Elementary: Amelia Earhart
- Middle: Goddard
- High: Robert Goddard
Source: SCKMLS. This data may not be complete. We recommend contacting the local school district to confirm school assignments for this home.

