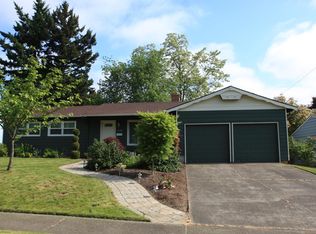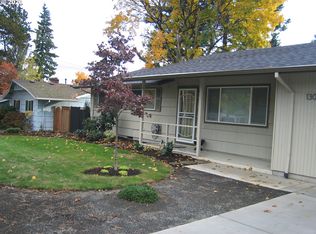Sold
$496,725
13040 SW Walker Rd, Beaverton, OR 97005
3beds
1,051sqft
Residential, Single Family Residence
Built in 1958
8,276.4 Square Feet Lot
$482,100 Zestimate®
$473/sqft
$2,446 Estimated rent
Home value
$482,100
$458,000 - $506,000
$2,446/mo
Zestimate® history
Loading...
Owner options
Explore your selling options
What's special
Single level in Cedar Hills! Don't miss this impeccably renovated three-bedroom home. From top to bottom, this spacious home has so much to offer. Beautifully updated kitchen complete with newer stainless steel appliances is ideal for entertaining or everyday culinary adventures, opens into the living room where you can cozy up next to the wood burning fireplace. Outside, the fully fenced spacious backyard provides tons of space for outdoor activities, gardening, and entertaining. Set in a convenient location close to schools, shopping, and dining options, this home offers easy access to everything Cedar Hills and Beaverton have to offer. Whether you're commuting to work or exploring the local parks and trails, you'll love the convenience of this prime location. Short distance to Nike, St. Vincent's, Cedar Hills Crossing, VillasSport Club & Hwy 26. Don't miss your chance to make this charming house your new home sweet home.
Zillow last checked: 8 hours ago
Listing updated: March 20, 2024 at 09:28am
Listed by:
Megan Jumago-Simpson 503-804-4049,
Keller Williams Realty Professionals
Bought with:
Anne Leonard, 201235055
Windermere Realty Trust
Source: RMLS (OR),MLS#: 24284345
Facts & features
Interior
Bedrooms & bathrooms
- Bedrooms: 3
- Bathrooms: 1
- Full bathrooms: 1
- Main level bathrooms: 1
Primary bedroom
- Features: Wallto Wall Carpet
- Level: Main
- Area: 112
- Dimensions: 8 x 14
Bedroom 2
- Features: Wallto Wall Carpet
- Level: Main
- Area: 100
- Dimensions: 10 x 10
Bedroom 3
- Features: Wallto Wall Carpet
- Level: Main
- Area: 80
- Dimensions: 10 x 8
Dining room
- Features: French Doors
- Level: Main
- Area: 54
- Dimensions: 9 x 6
Kitchen
- Features: Builtin Range, Dishwasher, Eat Bar, Free Standing Refrigerator, Laminate Flooring, Quartz
- Level: Main
- Area: 99
- Width: 11
Living room
- Features: Fireplace, Laminate Flooring
- Level: Main
- Area: 238
- Dimensions: 14 x 17
Heating
- Forced Air, Fireplace(s)
Appliances
- Included: Built-In Range, Dishwasher, Free-Standing Range, Stainless Steel Appliance(s), Washer/Dryer, Free-Standing Refrigerator, Electric Water Heater
- Laundry: Laundry Room
Features
- Quartz, Eat Bar
- Flooring: Laminate, Wall to Wall Carpet
- Doors: French Doors
- Basement: Crawl Space
- Number of fireplaces: 1
- Fireplace features: Wood Burning
Interior area
- Total structure area: 1,051
- Total interior livable area: 1,051 sqft
Property
Parking
- Total spaces: 1
- Parking features: Driveway, Attached
- Attached garage spaces: 1
- Has uncovered spaces: Yes
Accessibility
- Accessibility features: One Level, Accessibility
Features
- Levels: One
- Stories: 1
- Exterior features: Fire Pit, Yard
- Fencing: Fenced
Lot
- Size: 8,276 sqft
- Features: Level, SqFt 7000 to 9999
Details
- Parcel number: R53934
Construction
Type & style
- Home type: SingleFamily
- Architectural style: Ranch
- Property subtype: Residential, Single Family Residence
Materials
- Vinyl Siding
- Roof: Composition
Condition
- Resale
- New construction: No
- Year built: 1958
Utilities & green energy
- Gas: Gas
- Sewer: Public Sewer
- Water: Public
Community & neighborhood
Location
- Region: Beaverton
HOA & financial
HOA
- Has HOA: Yes
- HOA fee: $185 annually
Other
Other facts
- Listing terms: Cash,Conventional,FHA,VA Loan
- Road surface type: Paved
Price history
| Date | Event | Price |
|---|---|---|
| 3/20/2024 | Sold | $496,725+1.4%$473/sqft |
Source: | ||
| 2/20/2024 | Pending sale | $490,000$466/sqft |
Source: | ||
| 2/15/2024 | Listed for sale | $490,000+32.5%$466/sqft |
Source: | ||
| 12/29/2020 | Sold | $369,900$352/sqft |
Source: | ||
| 11/24/2020 | Pending sale | $369,900$352/sqft |
Source: Pacific Realty Northwest LLC #20558103 Report a problem | ||
Public tax history
| Year | Property taxes | Tax assessment |
|---|---|---|
| 2025 | $3,687 +4.4% | $195,090 +3% |
| 2024 | $3,533 +6.5% | $189,410 +3% |
| 2023 | $3,318 +3.3% | $183,900 +3% |
Find assessor info on the county website
Neighborhood: Marlene Village
Nearby schools
GreatSchools rating
- 3/10Barnes Elementary SchoolGrades: PK-5Distance: 0.4 mi
- 3/10Meadow Park Middle SchoolGrades: 6-8Distance: 1.1 mi
- 7/10Beaverton High SchoolGrades: 9-12Distance: 1.1 mi
Schools provided by the listing agent
- Elementary: Barnes
- Middle: Meadow Park
- High: Beaverton
Source: RMLS (OR). This data may not be complete. We recommend contacting the local school district to confirm school assignments for this home.
Get a cash offer in 3 minutes
Find out how much your home could sell for in as little as 3 minutes with a no-obligation cash offer.
Estimated market value
$482,100

