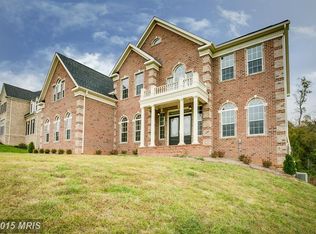Sold for $1,450,000
$1,450,000
13040 Folly Quarter Rd, Ellicott City, MD 21042
5beds
5,512sqft
Single Family Residence
Built in 2000
1.22 Acres Lot
$1,527,000 Zestimate®
$263/sqft
$6,273 Estimated rent
Home value
$1,527,000
$1.45M - $1.62M
$6,273/mo
Zestimate® history
Loading...
Owner options
Explore your selling options
What's special
If you are looking for a turn key property this one is for you! This upgraded home is situated in Howard County's Buckskin Lake neighborhood in a cul-de-sac on a 1.22 acre homesite with a wooded backyard and an updated in ground heated saltwater pool! The stone front porch and two-story foyer open to a formal dining room with crown molding, updated lighting, and a butler's pantry for entertaining. The main level also features a formal living room, study with french doors, two-story family room with multi-level windows, a marble surround gas fireplace, and separate walkouts to two private decks overlooking the private backyard and pool. The kitchen features a center island, granite countertops, custom backsplash, stainless steel appliances, a work center, and a reverse osmosis water filter system. There are rear stairs to the upper level and main level laundry/mud room that leads to the attached 2 car garage. Owner's suite has a tray ceiling, sitting alcove, two walk-in closets, and a renovated (2023) deluxe bathroom with a heated marble tile floor, free standing soaking tub, double vanity with ample storage, and a separate shower with bench seating. The upper level also features 3 more bedrooms and 2 full baths. The walkout lower level features newer LVP flooring (2023) a rec room/game room, exercise room, an optional guest bedroom/bonus room, a full bathroom, and access to the patio and backyard oasis. Exterior amenities include a side entry garage, additional driveway parking, a covered front porch, two decks, mature landscaping, and a patio leading to an updated heated 20x40 in-ground saltwater pool, hot tub, and shed with electricity! Replaced roof (2022) and Updated pool mechanics (2022) includes: pump, filter, heater and salt generator w/ 3 year warranty, and new pool plaster and tiles (fall 2023 and spring 2024) 1 yr warranty from spring 2024.
Zillow last checked: 8 hours ago
Listing updated: June 03, 2024 at 05:01pm
Listed by:
Lauren Shapiro 410-404-2044,
Long & Foster Real Estate, Inc.
Bought with:
Molly Kotlinski, 5015560
Northrop Realty
Source: Bright MLS,MLS#: MDHW2039188
Facts & features
Interior
Bedrooms & bathrooms
- Bedrooms: 5
- Bathrooms: 5
- Full bathrooms: 4
- 1/2 bathrooms: 1
- Main level bathrooms: 1
Basement
- Area: 1910
Heating
- Heat Pump, Electric
Cooling
- Central Air, Electric
Appliances
- Included: Microwave, Cooktop, Dishwasher, Disposal, Dryer, Exhaust Fan, Ice Maker, Oven, Refrigerator, Stainless Steel Appliance(s), Washer, Water Heater, Electric Water Heater
- Laundry: Main Level, Washer In Unit, Dryer In Unit, Laundry Room
Features
- Attic, Ceiling Fan(s), Chair Railings, Crown Molding, Family Room Off Kitchen, Eat-in Kitchen, Kitchen Island, Recessed Lighting, Walk-In Closet(s), Breakfast Area, Primary Bath(s), Upgraded Countertops, Bar, 2 Story Ceilings, Tray Ceiling(s)
- Flooring: Hardwood, Carpet, Ceramic Tile, Wood
- Windows: Double Pane Windows, Energy Efficient, Insulated Windows, Screens
- Basement: Full,Finished,Heated,Improved,Exterior Entry,Sump Pump,Walk-Out Access,Windows,Side Entrance,Interior Entry
- Number of fireplaces: 1
- Fireplace features: Gas/Propane
Interior area
- Total structure area: 5,990
- Total interior livable area: 5,512 sqft
- Finished area above ground: 4,080
- Finished area below ground: 1,432
Property
Parking
- Total spaces: 2
- Parking features: Garage Faces Side, Asphalt, Attached, Driveway
- Attached garage spaces: 2
- Has uncovered spaces: Yes
Accessibility
- Accessibility features: None
Features
- Levels: Three
- Stories: 3
- Patio & porch: Porch, Deck
- Has private pool: Yes
- Pool features: Gunite, Heated, In Ground, Salt Water, Private
- Spa features: Hot Tub
- Fencing: Partial,Back Yard
- Has view: Yes
- View description: Trees/Woods
Lot
- Size: 1.22 Acres
- Features: Backs to Trees, Landscaped, Wooded
Details
- Additional structures: Above Grade, Below Grade
- Parcel number: 1403325563
- Zoning: RRDEC
- Special conditions: Standard
Construction
Type & style
- Home type: SingleFamily
- Architectural style: Colonial
- Property subtype: Single Family Residence
Materials
- Stone, Vinyl Siding
- Foundation: Other
- Roof: Asphalt
Condition
- Very Good
- New construction: No
- Year built: 2000
Utilities & green energy
- Sewer: Septic Exists
- Water: Well
- Utilities for property: Propane, Underground Utilities, Electricity Available
Community & neighborhood
Security
- Security features: Electric Alarm
Location
- Region: Ellicott City
- Subdivision: Buckskin Lake
Other
Other facts
- Listing agreement: Exclusive Right To Sell
- Ownership: Fee Simple
Price history
| Date | Event | Price |
|---|---|---|
| 6/3/2024 | Sold | $1,450,000+9.4%$263/sqft |
Source: | ||
| 4/29/2024 | Pending sale | $1,325,000$240/sqft |
Source: | ||
| 4/24/2024 | Listed for sale | $1,325,000-0.1%$240/sqft |
Source: | ||
| 5/17/2022 | Sold | $1,326,000+12.9%$241/sqft |
Source: | ||
| 4/9/2022 | Pending sale | $1,175,000$213/sqft |
Source: | ||
Public tax history
| Year | Property taxes | Tax assessment |
|---|---|---|
| 2025 | -- | $1,103,700 +7.2% |
| 2024 | $11,598 | $1,030,000 |
| 2023 | $11,598 | $1,030,000 |
Find assessor info on the county website
Neighborhood: 21042
Nearby schools
GreatSchools rating
- 8/10Triadelphia Ridge Elementary SchoolGrades: K-5Distance: 0.9 mi
- 9/10Folly Quarter Middle SchoolGrades: 6-8Distance: 1.1 mi
- 10/10Glenelg High SchoolGrades: 9-12Distance: 2.3 mi
Schools provided by the listing agent
- High: Glenelg
- District: Howard County Public School System
Source: Bright MLS. This data may not be complete. We recommend contacting the local school district to confirm school assignments for this home.
Get a cash offer in 3 minutes
Find out how much your home could sell for in as little as 3 minutes with a no-obligation cash offer.
Estimated market value$1,527,000
Get a cash offer in 3 minutes
Find out how much your home could sell for in as little as 3 minutes with a no-obligation cash offer.
Estimated market value
$1,527,000
