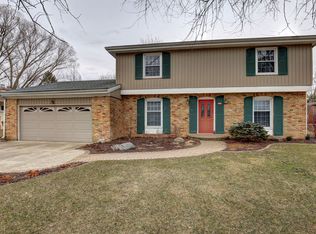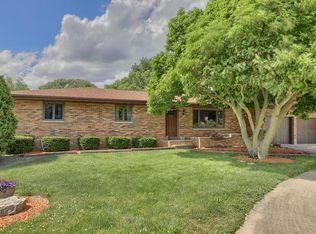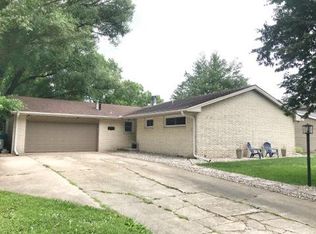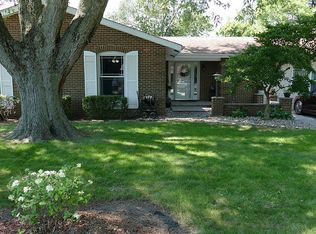Closed
$245,000
1304 W Windsor Rd, Champaign, IL 61821
4beds
2,089sqft
Single Family Residence
Built in 1978
0.29 Acres Lot
$300,400 Zestimate®
$117/sqft
$2,229 Estimated rent
Home value
$300,400
$273,000 - $327,000
$2,229/mo
Zestimate® history
Loading...
Owner options
Explore your selling options
What's special
Nestled gracefully along the picturesque Windsor Road, step inside to discover a haven of comfort. Boasting not just four spacious bedrooms but also three full bathrooms. As you enter, you're greeted by the warm embrace of a fireplace, inviting you to unwind and relax. The expansive great room is the heart of this home, providing the perfect space to entertain guests with effortless charm or simply retreat for a peaceful evening after a buy day. This residence exudes a sense of wholesome living, ready for you to infuse it with your personal touch and make it uniquely yours. Don't miss out on the opportunity to experience the magic firsthand-come and see for yourself the endless possibilities awaiting within these walls.
Zillow last checked: 8 hours ago
Listing updated: May 07, 2024 at 07:06pm
Listing courtesy of:
Scott Bechtel, GRI 217-377-6160,
KELLER WILLIAMS-TREC,
Micah Ventura,
KELLER WILLIAMS-TREC
Bought with:
Joanne Shim
New Generation Realty
Source: MRED as distributed by MLS GRID,MLS#: 11998738
Facts & features
Interior
Bedrooms & bathrooms
- Bedrooms: 4
- Bathrooms: 3
- Full bathrooms: 3
Primary bedroom
- Features: Flooring (Carpet), Bathroom (Full)
- Level: Main
- Area: 156 Square Feet
- Dimensions: 13X12
Bedroom 2
- Features: Flooring (Carpet)
- Level: Main
- Area: 132 Square Feet
- Dimensions: 11X12
Bedroom 3
- Features: Flooring (Carpet)
- Level: Main
- Area: 132 Square Feet
- Dimensions: 11X12
Bedroom 4
- Features: Flooring (Carpet)
- Level: Main
- Area: 165 Square Feet
- Dimensions: 11X15
Dining room
- Features: Flooring (Vinyl)
- Level: Main
- Area: 168 Square Feet
- Dimensions: 14X12
Family room
- Features: Flooring (Hardwood)
- Level: Main
- Area: 285 Square Feet
- Dimensions: 19X15
Kitchen
- Features: Flooring (Vinyl)
- Level: Main
- Area: 108 Square Feet
- Dimensions: 9X12
Living room
- Features: Flooring (Carpet)
- Level: Main
- Area: 276 Square Feet
- Dimensions: 23X12
Heating
- Electric, Forced Air
Cooling
- Central Air
Features
- Basement: None
- Number of fireplaces: 1
- Fireplace features: Living Room
Interior area
- Total structure area: 2,089
- Total interior livable area: 2,089 sqft
- Finished area below ground: 0
Property
Parking
- Total spaces: 2
- Parking features: On Site, Garage Owned, Attached, Garage
- Attached garage spaces: 2
Accessibility
- Accessibility features: No Disability Access
Features
- Stories: 1
Lot
- Size: 0.29 Acres
- Dimensions: 93.2 X 134.79
Details
- Parcel number: 032023380006
- Special conditions: None
Construction
Type & style
- Home type: SingleFamily
- Architectural style: Ranch
- Property subtype: Single Family Residence
Materials
- Brick, Wood Siding
Condition
- New construction: No
- Year built: 1978
Utilities & green energy
- Sewer: Public Sewer
- Water: Public
Community & neighborhood
Location
- Region: Champaign
Other
Other facts
- Listing terms: Cash
- Ownership: Fee Simple
Price history
| Date | Event | Price |
|---|---|---|
| 5/1/2024 | Sold | $245,000-5.7%$117/sqft |
Source: | ||
| 4/8/2024 | Contingent | $259,900$124/sqft |
Source: | ||
| 4/3/2024 | Price change | $259,900-8.8%$124/sqft |
Source: | ||
| 3/27/2024 | Listed for sale | $285,000$136/sqft |
Source: | ||
Public tax history
| Year | Property taxes | Tax assessment |
|---|---|---|
| 2024 | $5,525 +36.9% | $86,610 +8.3% |
| 2023 | $4,036 -2.6% | $79,970 +7.2% |
| 2022 | $4,142 +0.7% | $74,600 +1.8% |
Find assessor info on the county website
Neighborhood: 61821
Nearby schools
GreatSchools rating
- 4/10Bottenfield Elementary SchoolGrades: K-5Distance: 0.9 mi
- 3/10Jefferson Middle SchoolGrades: 6-8Distance: 1.5 mi
- 6/10Central High SchoolGrades: 9-12Distance: 2.4 mi
Schools provided by the listing agent
- High: Centennial High School
- District: 4
Source: MRED as distributed by MLS GRID. This data may not be complete. We recommend contacting the local school district to confirm school assignments for this home.

Get pre-qualified for a loan
At Zillow Home Loans, we can pre-qualify you in as little as 5 minutes with no impact to your credit score.An equal housing lender. NMLS #10287.



