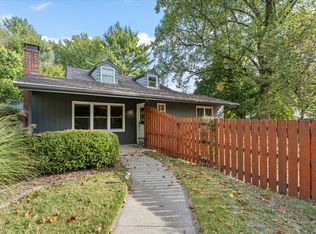Closed
$215,000
1304 W Clark St, Champaign, IL 61821
3beds
1,426sqft
Single Family Residence
Built in 1956
4,791.6 Square Feet Lot
$233,200 Zestimate®
$151/sqft
$1,797 Estimated rent
Home value
$233,200
$219,000 - $250,000
$1,797/mo
Zestimate® history
Loading...
Owner options
Explore your selling options
What's special
Welcome to this charming contemporary home boasting three bedrooms, one bath, and a wealth of modern features. Step into the inviting open floor plan, flooded with natural light, creating a warm and welcoming ambiance throughout. The centerpiece of the living area is a cozy fireplace, perfect for gathering around on chilly evenings. Entertain guests in the bright sunroom, a versatile space that can be enjoyed year-round. The well-appointed kitchen features sleek countertops, stainless steel appliances, and ample cabinet space. Upstairs, discover three spacious bedrooms, each offering ample closet space and large windows that invite plenty of sunlight. The stylishly appointed bathroom features modern fixtures and a soothing color palette. Ascend to the third floor to find a bonus room, ideal for use as a home office or playroom. Outside, enjoy the convenience of an attached garage, providing shelter for your vehicles and additional storage space. Don't miss your chance to make this house your home.
Zillow last checked: 8 hours ago
Listing updated: June 22, 2024 at 03:07pm
Listing courtesy of:
Michael Hogue, ABR,e-PRO,GRI 217-841-8486,
RE/MAX REALTY ASSOCIATES-CHA
Bought with:
Jennifer Snodsmith
KELLER WILLIAMS-TREC
Source: MRED as distributed by MLS GRID,MLS#: 12023254
Facts & features
Interior
Bedrooms & bathrooms
- Bedrooms: 3
- Bathrooms: 1
- Full bathrooms: 1
Primary bedroom
- Level: Second
- Area: 143 Square Feet
- Dimensions: 11X13
Bedroom 2
- Level: Second
- Area: 165 Square Feet
- Dimensions: 11X15
Bedroom 3
- Level: Second
- Area: 132 Square Feet
- Dimensions: 11X12
Dining room
- Level: Main
- Area: 110 Square Feet
- Dimensions: 10X11
Foyer
- Level: Main
- Area: 88 Square Feet
- Dimensions: 11X8
Kitchen
- Level: Main
- Area: 144 Square Feet
- Dimensions: 9X16
Living room
- Level: Main
- Area: 270 Square Feet
- Dimensions: 18X15
Sun room
- Level: Main
- Area: 216 Square Feet
- Dimensions: 18X12
Heating
- Natural Gas, Forced Air
Cooling
- Central Air
Features
- Basement: None
Interior area
- Total structure area: 1,426
- Total interior livable area: 1,426 sqft
- Finished area below ground: 0
Property
Parking
- Total spaces: 1
- Parking features: On Site, Garage Owned, Attached, Garage
- Attached garage spaces: 1
Accessibility
- Accessibility features: No Disability Access
Features
- Stories: 2
Lot
- Size: 4,791 sqft
- Dimensions: 38.93X52.5X128.81
Details
- Parcel number: 412011378024
- Special conditions: None
Construction
Type & style
- Home type: SingleFamily
- Architectural style: Contemporary
- Property subtype: Single Family Residence
Materials
- Vinyl Siding, Brick
Condition
- New construction: No
- Year built: 1956
Utilities & green energy
- Sewer: Public Sewer
- Water: Public
Community & neighborhood
Location
- Region: Champaign
Other
Other facts
- Listing terms: Conventional
- Ownership: Fee Simple
Price history
| Date | Event | Price |
|---|---|---|
| 6/21/2024 | Sold | $215,000-2.3%$151/sqft |
Source: | ||
| 5/12/2024 | Pending sale | $220,000$154/sqft |
Source: | ||
| 5/9/2024 | Listed for sale | $220,000$154/sqft |
Source: | ||
| 4/24/2024 | Listing removed | -- |
Source: | ||
| 4/23/2024 | Contingent | $220,000$154/sqft |
Source: | ||
Public tax history
| Year | Property taxes | Tax assessment |
|---|---|---|
| 2024 | $4,487 -4.9% | $57,450 +9.8% |
| 2023 | $4,718 +21.4% | $52,320 +8.4% |
| 2022 | $3,887 +2.8% | $48,270 +2% |
Find assessor info on the county website
Neighborhood: 61821
Nearby schools
GreatSchools rating
- 3/10Dr Howard Elementary SchoolGrades: K-5Distance: 0.2 mi
- 3/10Franklin Middle SchoolGrades: 6-8Distance: 1 mi
- 6/10Central High SchoolGrades: 9-12Distance: 0.8 mi
Schools provided by the listing agent
- High: Centennial High School
- District: 4
Source: MRED as distributed by MLS GRID. This data may not be complete. We recommend contacting the local school district to confirm school assignments for this home.
Get pre-qualified for a loan
At Zillow Home Loans, we can pre-qualify you in as little as 5 minutes with no impact to your credit score.An equal housing lender. NMLS #10287.
