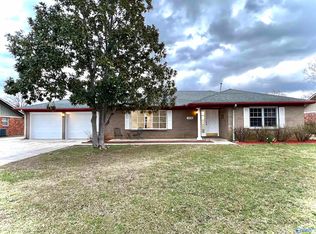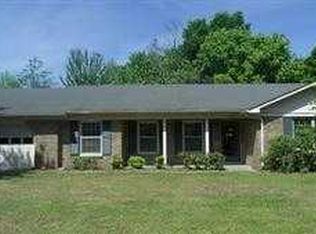Sold for $240,000
$240,000
1304 Terrehaute Ave SW, Decatur, AL 35601
3beds
1,860sqft
Single Family Residence
Built in ----
0.25 Acres Lot
$252,200 Zestimate®
$129/sqft
$1,523 Estimated rent
Home value
$252,200
$240,000 - $265,000
$1,523/mo
Zestimate® history
Loading...
Owner options
Explore your selling options
What's special
This beautiful 3 bedroom, 2 bath brick ranch is located in the desirable Westmeade community. Close to shopping, schools, and amenities; this is the perfect place to call home. Kitchen features granite countertops, stainless appliances, breakfast area, and is open to a large family room with gas fireplace. Also off the kitchen is a large laundry room with cabinets and utility sink. Home has a separate formal living and dining area; plenty of room to spread out. Master bedroom has tons of storage with 3 separate closets and an attached bathroom. The covered back patio overlooks a large yard which includes a separate storage building. A perfect spot to relax or entertain guests.
Zillow last checked: 8 hours ago
Listing updated: March 27, 2023 at 11:49am
Listed by:
Debbie Robertson 256-684-5212,
KW Huntsville Keller Williams
Bought with:
Chase Grisham, 102382
The Grisham Group, LLC
Source: ValleyMLS,MLS#: 1827832
Facts & features
Interior
Bedrooms & bathrooms
- Bedrooms: 3
- Bathrooms: 2
- Full bathrooms: 1
- 3/4 bathrooms: 1
Primary bedroom
- Features: Ceiling Fan(s), Carpet, Walk-In Closet(s)
- Level: First
- Area: 196
- Dimensions: 14 x 14
Bedroom 2
- Features: Ceiling Fan(s), Carpet
- Level: First
- Area: 143
- Dimensions: 13 x 11
Bedroom 3
- Features: Ceiling Fan(s), Carpet
- Level: First
- Area: 168
- Dimensions: 12 x 14
Dining room
- Features: Ceiling Fan(s), Crown Molding, Chair Rail, Laminate Floor
- Level: First
- Area: 144
- Dimensions: 12 x 12
Family room
- Features: Ceiling Fan(s), Crown Molding, Carpet, Fireplace
- Level: First
- Area: 340
- Dimensions: 17 x 20
Kitchen
- Features: Crown Molding, Eat-in Kitchen, Granite Counters, Tile
- Level: First
- Area: 120
- Dimensions: 12 x 10
Living room
- Features: Crown Molding, Chair Rail, Laminate Floor
- Level: First
- Area: 168
- Dimensions: 12 x 14
Laundry room
- Features: Tile, Utility Sink
- Level: First
- Area: 56
- Dimensions: 7 x 8
Heating
- Central 1
Cooling
- Central 1, Electric
Appliances
- Included: Cooktop, Dishwasher, Disposal, Dryer, Electric Water Heater, Microwave, Range, Refrigerator, Washer
Features
- Open Floorplan
- Has basement: No
- Number of fireplaces: 1
- Fireplace features: Gas Log, One
Interior area
- Total interior livable area: 1,860 sqft
Property
Features
- Levels: One
- Stories: 1
Lot
- Size: 0.25 Acres
- Dimensions: 90 x 126
Details
- Parcel number: 02 07 25 2 002 048.000
Construction
Type & style
- Home type: SingleFamily
- Architectural style: Ranch
- Property subtype: Single Family Residence
Materials
- Foundation: Slab
Condition
- New construction: No
Utilities & green energy
- Sewer: Public Sewer
- Water: Public
Community & neighborhood
Location
- Region: Decatur
- Subdivision: Westmeade
Other
Other facts
- Listing agreement: Agency
Price history
| Date | Event | Price |
|---|---|---|
| 3/27/2023 | Sold | $240,000+6.7%$129/sqft |
Source: | ||
| 2/20/2023 | Contingent | $225,000$121/sqft |
Source: | ||
| 2/17/2023 | Listed for sale | $225,000+55.2%$121/sqft |
Source: | ||
| 1/17/2023 | Sold | $145,000+107.1%$78/sqft |
Source: Public Record Report a problem | ||
| 1/11/2017 | Sold | $70,000+2.9%$38/sqft |
Source: | ||
Public tax history
| Year | Property taxes | Tax assessment |
|---|---|---|
| 2024 | -- | $21,400 -12.7% |
| 2023 | $1,111 | $24,520 |
| 2022 | $1,111 +17.7% | $24,520 +17.7% |
Find assessor info on the county website
Neighborhood: 35601
Nearby schools
GreatSchools rating
- 3/10Woodmeade Elementary SchoolGrades: PK-5Distance: 0.2 mi
- 6/10Cedar Ridge Middle SchoolGrades: 6-8Distance: 1.9 mi
- 7/10Austin High SchoolGrades: 10-12Distance: 2.7 mi
Schools provided by the listing agent
- Elementary: Woodmeade
- Middle: Austin Middle
- High: Austin
Source: ValleyMLS. This data may not be complete. We recommend contacting the local school district to confirm school assignments for this home.
Get pre-qualified for a loan
At Zillow Home Loans, we can pre-qualify you in as little as 5 minutes with no impact to your credit score.An equal housing lender. NMLS #10287.
Sell with ease on Zillow
Get a Zillow Showcase℠ listing at no additional cost and you could sell for —faster.
$252,200
2% more+$5,044
With Zillow Showcase(estimated)$257,244

