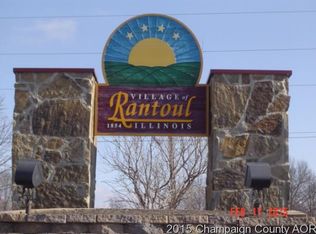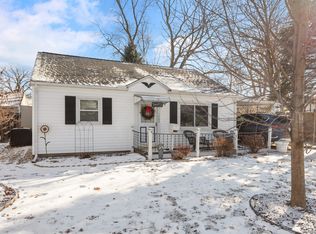Closed
$165,000
1304 Sunset Dr, Rantoul, IL 61866
3beds
1,451sqft
Single Family Residence
Built in 1950
-- sqft lot
$169,200 Zestimate®
$114/sqft
$1,321 Estimated rent
Home value
$169,200
$152,000 - $188,000
$1,321/mo
Zestimate® history
Loading...
Owner options
Explore your selling options
What's special
Welcome to this beautifully maintained 3-bedroom, 2-bath home offering 1,451 square feet of comfortable living space. Nestled in a quiet, established neighborhood, this property features a spacious 2-car garage and a thoughtful layout. This home is move-in-ready. Step inside to find a bright and inviting living area with plenty of natural light. The kitchen opens to the dining and living spaces, making it ideal for entertaining or daily living. The primary suite includes a private bath, while two additional bedrooms provide ample space for guests, a home office, or a growing family. Some updates include, new Roof (2020), new Water Heater (2024), Furnace (2008), A/C (2000). Don't miss the opportunity to make it yours-schedule your private showing today!
Zillow last checked: 8 hours ago
Listing updated: July 03, 2025 at 01:01am
Listing courtesy of:
Natalie Nielsen 217-202-9351,
Pathway Realty, PLLC,
Jose Gamino Arevalos 217-255-2280,
Pathway Realty, PLLC
Bought with:
Stefanie Pratt
Coldwell Banker R.E. Group
Source: MRED as distributed by MLS GRID,MLS#: 12339124
Facts & features
Interior
Bedrooms & bathrooms
- Bedrooms: 3
- Bathrooms: 2
- Full bathrooms: 2
Primary bedroom
- Features: Bathroom (Full)
- Level: Main
- Area: 154 Square Feet
- Dimensions: 11X14
Bedroom 2
- Level: Main
- Area: 121 Square Feet
- Dimensions: 11X11
Bedroom 3
- Level: Main
- Area: 88 Square Feet
- Dimensions: 8X11
Dining room
- Level: Main
- Area: 88 Square Feet
- Dimensions: 8X11
Family room
- Level: Main
- Area: 242 Square Feet
- Dimensions: 11X22
Kitchen
- Level: Main
- Area: 132 Square Feet
- Dimensions: 12X11
Living room
- Level: Main
- Area: 176 Square Feet
- Dimensions: 16X11
Heating
- Natural Gas
Cooling
- Central Air
Appliances
- Laundry: In Bathroom
Features
- Basement: None
Interior area
- Total structure area: 1,451
- Total interior livable area: 1,451 sqft
- Finished area below ground: 0
Property
Parking
- Total spaces: 2
- Parking features: Concrete, On Site, Garage Owned, Detached, Garage
- Garage spaces: 2
Accessibility
- Accessibility features: No Disability Access
Features
- Stories: 1
Lot
- Dimensions: 80X57.9X110X10X56.5
Details
- Parcel number: 200902231003
- Special conditions: None
Construction
Type & style
- Home type: SingleFamily
- Property subtype: Single Family Residence
Materials
- Vinyl Siding, Brick
- Roof: Asphalt
Condition
- New construction: No
- Year built: 1950
Utilities & green energy
- Water: Public
Community & neighborhood
Location
- Region: Rantoul
Other
Other facts
- Listing terms: Conventional
- Ownership: Fee Simple
Price history
| Date | Event | Price |
|---|---|---|
| 6/30/2025 | Sold | $165,000$114/sqft |
Source: | ||
| 5/30/2025 | Pending sale | $165,000$114/sqft |
Source: | ||
| 5/22/2025 | Listed for sale | $165,000+22.2%$114/sqft |
Source: | ||
| 6/14/2023 | Sold | $135,000+8%$93/sqft |
Source: | ||
| 5/4/2023 | Pending sale | $125,000$86/sqft |
Source: | ||
Public tax history
| Year | Property taxes | Tax assessment |
|---|---|---|
| 2024 | $2,262 +8.9% | $29,840 +12.1% |
| 2023 | $2,077 +10.8% | $26,620 +12% |
| 2022 | $1,875 +6.9% | $23,760 +7.1% |
Find assessor info on the county website
Neighborhood: 61866
Nearby schools
GreatSchools rating
- 3/10Pleasant Acres Elementary SchoolGrades: PK-5Distance: 0.8 mi
- 5/10J W Eater Jr High SchoolGrades: 6-8Distance: 0.8 mi
- 2/10Rantoul Twp High SchoolGrades: 9-12Distance: 0.4 mi
Schools provided by the listing agent
- Elementary: Rantoul Elementary School
- Middle: Rantoul Junior High School
- High: Rantoul High School
- District: 137
Source: MRED as distributed by MLS GRID. This data may not be complete. We recommend contacting the local school district to confirm school assignments for this home.

Get pre-qualified for a loan
At Zillow Home Loans, we can pre-qualify you in as little as 5 minutes with no impact to your credit score.An equal housing lender. NMLS #10287.

