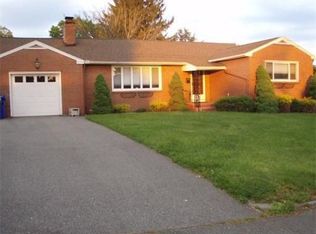Sold for $439,900 on 01/27/23
$439,900
1304 Sumner Ave, Springfield, MA 01118
4beds
2,000sqft
Single Family Residence
Built in 2022
7,500 Square Feet Lot
$480,300 Zestimate®
$220/sqft
$3,111 Estimated rent
Home value
$480,300
$456,000 - $504,000
$3,111/mo
Zestimate® history
Loading...
Owner options
Explore your selling options
What's special
Beautiful New Construction Colonial, close to local shops and restaurants. Boasting with high quality craftsmanship, this 4 bedroom, 2.5 bath home features an open concept main floor with gleaming hardwood floors throughout. The modern kitchen shines with a custom backsplash, stainless steel appliances, and a large center island with extra seating. The dining area provides access to the Trex deck and oversized fully fenced backyard through sliders that allow natural light to fill the home. Flow right into the living room with large picture window making entertaining a breeze. A half bath and designated laundry room complete the main floor. On the second floor you'll find a Master Suite with his and hers closets and a Master Bath with double vanity and linen closet. Three spacious bedrooms with large closets and a shared full bath with a double vanity complete the second floor. Schedule a private tour today!
Zillow last checked: 8 hours ago
Listing updated: January 30, 2023 at 06:27am
Listed by:
Thomas Bretta 413-427-2386,
Berkshire Hathaway HomeServices Realty Professionals 413-596-6711
Bought with:
Brendan Hanna
ROVI Homes
Source: MLS PIN,MLS#: 73062678
Facts & features
Interior
Bedrooms & bathrooms
- Bedrooms: 4
- Bathrooms: 3
- Full bathrooms: 2
- 1/2 bathrooms: 1
- Main level bathrooms: 1
Primary bedroom
- Features: Bathroom - Full, Ceiling Fan(s), Walk-In Closet(s), Flooring - Wall to Wall Carpet
- Level: Second
Bedroom 2
- Features: Ceiling Fan(s), Flooring - Wall to Wall Carpet
- Level: Second
Bedroom 3
- Features: Ceiling Fan(s), Flooring - Wall to Wall Carpet
- Level: Second
Bedroom 4
- Features: Ceiling Fan(s), Flooring - Wall to Wall Carpet
- Level: Second
Primary bathroom
- Features: Yes
Bathroom 1
- Features: Bathroom - Half, Flooring - Stone/Ceramic Tile
- Level: Main,First
Bathroom 2
- Features: Bathroom - Full, Bathroom - With Tub & Shower, Closet - Linen, Flooring - Stone/Ceramic Tile, Double Vanity
- Level: Second
Bathroom 3
- Features: Bathroom - Full, Bathroom - With Shower Stall, Closet - Linen, Flooring - Stone/Ceramic Tile, Double Vanity
- Level: Second
Kitchen
- Features: Flooring - Hardwood, Dining Area, Countertops - Stone/Granite/Solid, Kitchen Island, Exterior Access, Open Floorplan, Recessed Lighting, Slider, Stainless Steel Appliances
- Level: First
Living room
- Features: Ceiling Fan(s), Flooring - Hardwood
- Level: First
Heating
- Forced Air, Natural Gas
Cooling
- Central Air
Appliances
- Laundry: Flooring - Stone/Ceramic Tile, First Floor, Gas Dryer Hookup
Features
- Flooring: Tile, Carpet, Hardwood
- Windows: Insulated Windows, Screens
- Basement: Full
- Has fireplace: No
Interior area
- Total structure area: 2,000
- Total interior livable area: 2,000 sqft
Property
Parking
- Total spaces: 4
- Parking features: Attached, Paved Drive, Off Street
- Attached garage spaces: 2
- Uncovered spaces: 2
Features
- Patio & porch: Porch, Deck
- Exterior features: Porch, Deck, Rain Gutters, Screens, Fenced Yard
- Fencing: Fenced
- Frontage length: 50.00
Lot
- Size: 7,500 sqft
Details
- Parcel number: SPRIS11280P0236
- Zoning: residentia
Construction
Type & style
- Home type: SingleFamily
- Architectural style: Colonial
- Property subtype: Single Family Residence
- Attached to another structure: Yes
Materials
- Frame
- Foundation: Concrete Perimeter
- Roof: Shingle
Condition
- Year built: 2022
Utilities & green energy
- Sewer: Public Sewer
- Water: Public
- Utilities for property: for Gas Range, for Gas Oven, for Gas Dryer, Icemaker Connection
Community & neighborhood
Community
- Community features: Public Transportation, Sidewalks
Location
- Region: Springfield
Other
Other facts
- Road surface type: Paved
Price history
| Date | Event | Price |
|---|---|---|
| 1/27/2023 | Sold | $439,900$220/sqft |
Source: MLS PIN #73062678 | ||
| 12/4/2022 | Price change | $439,900-4.3%$220/sqft |
Source: MLS PIN #73062678 | ||
| 12/3/2022 | Listed for sale | $459,900$230/sqft |
Source: MLS PIN #73062678 | ||
| 12/1/2022 | Listing removed | $459,900$230/sqft |
Source: MLS PIN #73031179 | ||
| 11/29/2022 | Price change | $459,900-1.1%$230/sqft |
Source: MLS PIN #73031179 | ||
Public tax history
| Year | Property taxes | Tax assessment |
|---|---|---|
| 2025 | $6,637 +1.5% | $423,300 +4% |
| 2024 | $6,540 +13.3% | $407,200 +20.3% |
| 2023 | $5,773 +664.6% | $338,600 +744.4% |
Find assessor info on the county website
Neighborhood: East Forest Park
Nearby schools
GreatSchools rating
- 5/10Frederick Harris Elementary SchoolGrades: PK-5Distance: 0.3 mi
- NALiberty Preparatory AcademyGrades: 9-12Distance: 1.5 mi

Get pre-qualified for a loan
At Zillow Home Loans, we can pre-qualify you in as little as 5 minutes with no impact to your credit score.An equal housing lender. NMLS #10287.
Sell for more on Zillow
Get a free Zillow Showcase℠ listing and you could sell for .
$480,300
2% more+ $9,606
With Zillow Showcase(estimated)
$489,906