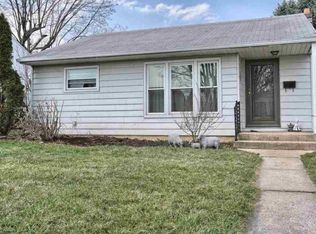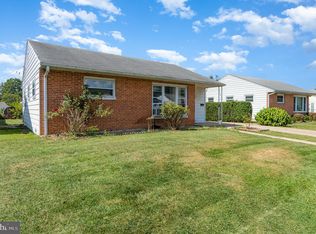Sold for $191,500
$191,500
1304 Strafford Rd, Camp Hill, PA 17011
3beds
1,033sqft
Single Family Residence
Built in 1952
6,970 Square Feet Lot
$247,200 Zestimate®
$185/sqft
$1,984 Estimated rent
Home value
$247,200
$225,000 - $269,000
$1,984/mo
Zestimate® history
Loading...
Owner options
Explore your selling options
What's special
Cute Rancher in Camp Hill. Great location. Close to schools, shopping, and the highway. Home is in need of repair. It is being sold AS-IS. Minor electric fire damage in the bathroom was never repaired. Vanity was removed. This is a cash only purchase. No financing will be considered. The person in charge of the sale needs time to finish a few things, before allowing showings, so we are adding it as Coming Soon. If we can go "active" before February 28th we will. Seller will not entertain offers during the "Coming Soon" period. No lockbox will be added until the home goes active.
Zillow last checked: 8 hours ago
Listing updated: April 14, 2025 at 10:06am
Listed by:
Michael Segarra 717-825-1797,
Core Partners Realty LLC
Bought with:
ting wu, RS369410
Iron Valley Real Estate of Central PA
Source: Bright MLS,MLS#: PACB2038794
Facts & features
Interior
Bedrooms & bathrooms
- Bedrooms: 3
- Bathrooms: 1
- Full bathrooms: 1
- Main level bathrooms: 1
- Main level bedrooms: 3
Basement
- Area: 500
Heating
- Forced Air, Natural Gas
Cooling
- Central Air, Electric
Appliances
- Included: Gas Water Heater
Features
- Dry Wall
- Flooring: Carpet, Wood
- Basement: Full,Unfinished
- Has fireplace: No
Interior area
- Total structure area: 1,533
- Total interior livable area: 1,033 sqft
- Finished area above ground: 1,033
- Finished area below ground: 0
Property
Parking
- Total spaces: 3
- Parking features: Asphalt, Driveway, On Street
- Uncovered spaces: 3
Accessibility
- Accessibility features: None
Features
- Levels: One
- Stories: 1
- Pool features: None
Lot
- Size: 6,970 sqft
Details
- Additional structures: Above Grade, Below Grade
- Parcel number: 13230545329
- Zoning: RESIDENTIAL
- Special conditions: Standard
Construction
Type & style
- Home type: SingleFamily
- Architectural style: Ranch/Rambler
- Property subtype: Single Family Residence
Materials
- Brick, Combination, Vinyl Siding
- Foundation: Permanent
- Roof: Asphalt
Condition
- New construction: No
- Year built: 1952
Utilities & green energy
- Sewer: Public Sewer
- Water: Public
Community & neighborhood
Location
- Region: Camp Hill
- Subdivision: Highland Park
- Municipality: LOWER ALLEN TWP
Other
Other facts
- Listing agreement: Exclusive Right To Sell
- Listing terms: Cash
- Ownership: Fee Simple
Price history
| Date | Event | Price |
|---|---|---|
| 7/10/2025 | Listing removed | $2,000$2/sqft |
Source: Zillow Rentals Report a problem | ||
| 6/27/2025 | Listed for rent | $2,000$2/sqft |
Source: Zillow Rentals Report a problem | ||
| 4/14/2025 | Sold | $191,500+18.9%$185/sqft |
Source: | ||
| 3/15/2025 | Pending sale | $161,000$156/sqft |
Source: | ||
| 3/7/2025 | Listed for sale | $161,000$156/sqft |
Source: | ||
Public tax history
| Year | Property taxes | Tax assessment |
|---|---|---|
| 2025 | $2,934 +6.3% | $138,500 |
| 2024 | $2,759 +2.6% | $138,500 |
| 2023 | $2,689 +1.6% | $138,500 |
Find assessor info on the county website
Neighborhood: 17011
Nearby schools
GreatSchools rating
- 5/10Highland El SchoolGrades: K-5Distance: 0.3 mi
- 7/10New Cumberland Middle SchoolGrades: 6-8Distance: 1.1 mi
- 7/10Cedar Cliff High SchoolGrades: 9-12Distance: 0.2 mi
Schools provided by the listing agent
- High: Cedar Cliff
- District: West Shore
Source: Bright MLS. This data may not be complete. We recommend contacting the local school district to confirm school assignments for this home.
Get pre-qualified for a loan
At Zillow Home Loans, we can pre-qualify you in as little as 5 minutes with no impact to your credit score.An equal housing lender. NMLS #10287.
Sell for more on Zillow
Get a Zillow Showcase℠ listing at no additional cost and you could sell for .
$247,200
2% more+$4,944
With Zillow Showcase(estimated)$252,144

