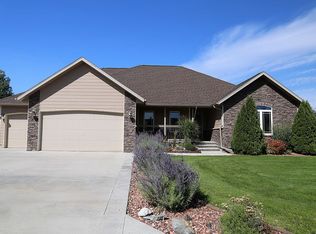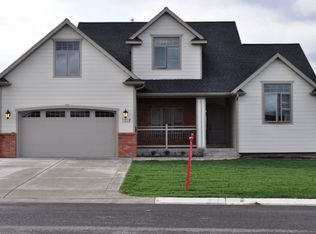Sold
Price Unknown
1304 Stetson Rd, Helena, MT 59602
5beds
3,496sqft
Single Family Residence
Built in 2007
0.4 Acres Lot
$671,600 Zestimate®
$--/sqft
$3,490 Estimated rent
Home value
$671,600
$638,000 - $705,000
$3,490/mo
Zestimate® history
Loading...
Owner options
Explore your selling options
What's special
The best of all worlds awaits you in this enchanting property nestled on Stetson Road. Boasting five bedrooms and three baths, it offers ample space for both relaxation and entertainment. A beautiful theater room complete with reclining chairs will provide endless memories of movie nights and gatherings with family and friends, and it even has a wet bar!! The additional shop provides unlimited possibilities for creative endeavors or cherished hobbies. Situated on an expansive almost half-acre lot, the property provides a serene oasis just moments away from Helena. Just a quick trip and you'll find yourself in the bustling activities in town. Surrounded by a fantastic neighborhood filled with charm and warmth, this home embodies the epitome of community living. This home is located within minutes of several lakes and rivers for ultimate fishing, hiking, hunting and recreation. Don't miss out on this rare opportunity to create lasting memories in your dream home!
Zillow last checked: 8 hours ago
Listing updated: February 09, 2024 at 10:02am
Listed by:
Kathy Coleman 406-461-8575,
Uncommon Ground, LLC
Bought with:
Non Member
Non-Member Office
Source: Big Sky Country MLS,MLS#: 386639Originating MLS: Big Sky Country MLS
Facts & features
Interior
Bedrooms & bathrooms
- Bedrooms: 5
- Bathrooms: 3
- Full bathrooms: 3
Heating
- Forced Air, Natural Gas
Cooling
- Central Air
Appliances
- Included: Dryer, Dishwasher, Disposal, Microwave, Range, Refrigerator, Washer
Features
- Wet Bar, Fireplace, Vaulted Ceiling(s), Walk-In Closet(s), Window Treatments, Home Theater
- Flooring: Hardwood
- Windows: Window Coverings
- Basement: Finished
- Has fireplace: Yes
- Fireplace features: Gas
Interior area
- Total structure area: 3,496
- Total interior livable area: 3,496 sqft
- Finished area above ground: 1,748
Property
Parking
- Total spaces: 4
- Parking features: Attached, Garage
- Attached garage spaces: 4
Features
- Levels: One
- Stories: 1
- Patio & porch: Covered, Patio
- Exterior features: Sprinkler/Irrigation
- Fencing: Perimeter
- Waterfront features: None
Lot
- Size: 0.40 Acres
- Features: Lawn, Sprinklers In Ground
Details
- Additional structures: Workshop
- Parcel number: 0000039510
- Zoning description: NONE - None/Unknown
- Special conditions: Standard
Construction
Type & style
- Home type: SingleFamily
- Architectural style: Ranch
- Property subtype: Single Family Residence
Materials
- Roof: Asphalt
Condition
- New construction: No
- Year built: 2007
Utilities & green energy
- Water: Community/Coop
- Utilities for property: Sewer Available, Water Available
Community & neighborhood
Location
- Region: Helena
- Subdivision: None
HOA & financial
HOA
- Has HOA: Yes
- HOA fee: $110 monthly
- Amenities included: Sidewalks
- Services included: Sewer, Water
Other
Other facts
- Listing terms: Cash,3rd Party Financing
Price history
| Date | Event | Price |
|---|---|---|
| 2/9/2024 | Sold | -- |
Source: Big Sky Country MLS #386639 Report a problem | ||
| 1/25/2024 | Pending sale | $685,000$196/sqft |
Source: Big Sky Country MLS #386639 Report a problem | ||
| 11/29/2023 | Price change | $685,000-2%$196/sqft |
Source: | ||
| 9/28/2023 | Price change | $699,000-3.6%$200/sqft |
Source: | ||
| 9/5/2023 | Listed for sale | $725,000$207/sqft |
Source: | ||
Public tax history
| Year | Property taxes | Tax assessment |
|---|---|---|
| 2024 | $4,840 +0.5% | $603,400 |
| 2023 | $4,816 +21.4% | $603,400 +42.7% |
| 2022 | $3,967 +8.6% | $422,800 +10.7% |
Find assessor info on the county website
Neighborhood: Helena Valley Northwest
Nearby schools
GreatSchools rating
- 5/10Jim Darcy SchoolGrades: PK-5Distance: 0.7 mi
- 6/10C R Anderson Middle SchoolGrades: 6-8Distance: 8 mi
- 7/10Capital High SchoolGrades: 9-12Distance: 6.9 mi

