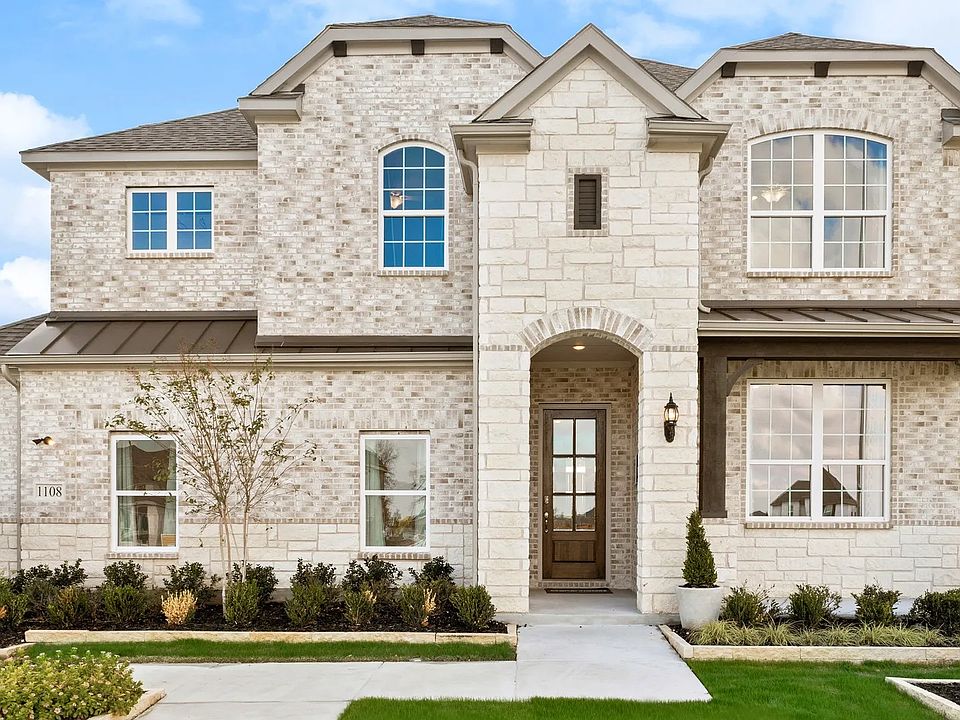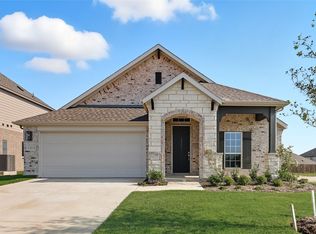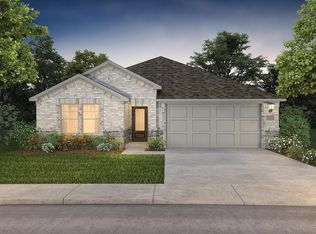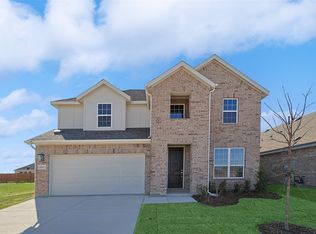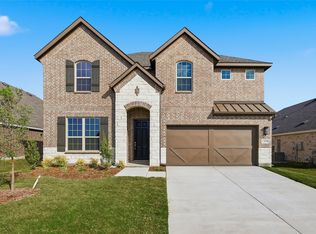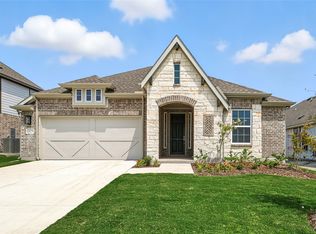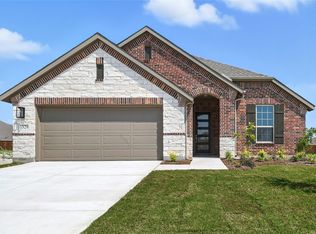1304 Stafford Point Ln, Anna, TX 75409
What's special
- 119 days |
- 120 |
- 11 |
Zillow last checked: 8 hours ago
Listing updated: November 05, 2025 at 07:39am
April Maki 0524758 (512)364-5196,
Brightland Homes Brokerage, LLC
Travel times
Schedule tour
Select your preferred tour type — either in-person or real-time video tour — then discuss available options with the builder representative you're connected with.
Facts & features
Interior
Bedrooms & bathrooms
- Bedrooms: 4
- Bathrooms: 3
- Full bathrooms: 3
Primary bedroom
- Features: Dual Sinks, Double Vanity, En Suite Bathroom, Garden Tub/Roman Tub, Separate Shower, Walk-In Closet(s)
- Level: First
- Dimensions: 15 x 14
Bedroom
- Features: Walk-In Closet(s)
- Level: First
- Dimensions: 12 x 12
Bedroom
- Features: Walk-In Closet(s)
- Level: Second
- Dimensions: 13 x 14
Bedroom
- Level: Second
- Dimensions: 12 x 11
Breakfast room nook
- Level: First
- Dimensions: 13 x 9
Game room
- Level: Second
- Dimensions: 13 x 17
Game room
- Level: Second
- Dimensions: 13 x 17
Living room
- Level: First
- Dimensions: 18 x 15
Heating
- Central, Natural Gas
Cooling
- Central Air, Ceiling Fan(s), Electric
Appliances
- Included: Dishwasher, Electric Oven, Gas Cooktop, Disposal, Microwave, Tankless Water Heater
Features
- Decorative/Designer Lighting Fixtures, Double Vanity, Eat-in Kitchen, High Speed Internet, Kitchen Island, Open Floorplan, Pantry, Vaulted Ceiling(s), Walk-In Closet(s)
- Flooring: Carpet, Ceramic Tile, Wood
- Has basement: No
- Has fireplace: No
- Fireplace features: Gas, Gas Log
Interior area
- Total interior livable area: 2,530 sqft
Video & virtual tour
Property
Parking
- Total spaces: 2
- Parking features: Direct Access, Door-Single, Driveway, Garage Faces Front, Garage, Garage Door Opener, Inside Entrance, Kitchen Level
- Attached garage spaces: 2
- Has uncovered spaces: Yes
Features
- Levels: Two
- Stories: 2
- Patio & porch: Covered
- Exterior features: Rain Gutters
- Pool features: None
- Fencing: Back Yard,Fenced,Full,Gate,Wood
Lot
- Size: 6,577.56 Square Feet
- Features: Back Yard, Interior Lot, Lawn, Landscaped, Sprinkler System
Details
- Parcel number: TBD
Construction
Type & style
- Home type: SingleFamily
- Architectural style: Traditional,Detached
- Property subtype: Single Family Residence
Materials
- Brick, Fiber Cement, Rock, Stone
- Foundation: Slab
- Roof: Composition
Condition
- New construction: Yes
- Year built: 2025
Details
- Builder name: DRB Homes
Utilities & green energy
- Sewer: Public Sewer
- Water: Public
- Utilities for property: Natural Gas Available, Sewer Available, Separate Meters, Water Available
Green energy
- Energy efficient items: Appliances, HVAC, Insulation, Rain/Freeze Sensors, Thermostat, Windows
- Water conservation: Low-Flow Fixtures
Community & HOA
Community
- Features: Curbs, Sidewalks
- Security: Carbon Monoxide Detector(s), Fire Alarm, Smoke Detector(s)
- Subdivision: Anna Ranch
HOA
- Has HOA: Yes
- Services included: All Facilities, Association Management, Maintenance Grounds, Maintenance Structure
- HOA fee: $625 annually
- HOA name: Legacy Southwest Property Management
- HOA phone: 214-705-1615
Location
- Region: Anna
Financial & listing details
- Price per square foot: $174/sqft
- Date on market: 8/15/2025
- Cumulative days on market: 1133 days
- Listing terms: Cash,Conventional,FHA,Texas Vet,VA Loan
About the community
Source: DRB Homes
7 homes in this community
Available homes
| Listing | Price | Bed / bath | Status |
|---|---|---|---|
Current home: 1304 Stafford Point Ln | $439,990 | 4 bed / 3 bath | Available |
| 1313 Staffords Point Ln | $389,990 | 4 bed / 2 bath | Available |
| 1329 Staffords Point Ln | $389,990 | 4 bed / 3 bath | Available |
| 1305 Gardendale Hollow Ln | $394,990 | 4 bed / 2 bath | Available |
| 1329 Huntington Dr | $409,990 | 4 bed / 3 bath | Available |
| 1309 Staffords Point Ln | $449,990 | 4 bed / 3 bath | Available |
| 1312 Staffords Point Ln | $493,492 | 5 bed / 3 bath | Pending |
Source: DRB Homes
Contact builder

By pressing Contact builder, you agree that Zillow Group and other real estate professionals may call/text you about your inquiry, which may involve use of automated means and prerecorded/artificial voices and applies even if you are registered on a national or state Do Not Call list. You don't need to consent as a condition of buying any property, goods, or services. Message/data rates may apply. You also agree to our Terms of Use.
Learn how to advertise your homesEstimated market value
Not available
Estimated sales range
Not available
Not available
Price history
| Date | Event | Price |
|---|---|---|
| 11/5/2025 | Price change | $439,990-1.1%$174/sqft |
Source: NTREIS #20871686 | ||
| 10/7/2025 | Price change | $444,990-1.1%$176/sqft |
Source: NTREIS #20871686 | ||
| 9/22/2025 | Price change | $449,990-1.1%$178/sqft |
Source: NTREIS #20871686 | ||
| 8/23/2025 | Price change | $454,990-0.9%$180/sqft |
Source: NTREIS #20871686 | ||
| 8/16/2025 | Listed for sale | $458,990$181/sqft |
Source: NTREIS #20871686 | ||
Public tax history
Monthly payment
Neighborhood: 75409
Nearby schools
GreatSchools rating
- 6/10Judith L Harlow Elementary SchoolGrades: PK-5Distance: 0.3 mi
- 1/10Anna ISD DAEPGrades: 6-12Distance: 1.5 mi
- 6/10Anna High SchoolGrades: 9-12Distance: 3 mi
Schools provided by the MLS
- Elementary: Judith Harlow
- Middle: Clemons Creek
- High: Anna
- District: Anna ISD
Source: NTREIS. This data may not be complete. We recommend contacting the local school district to confirm school assignments for this home.
