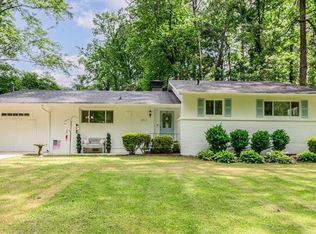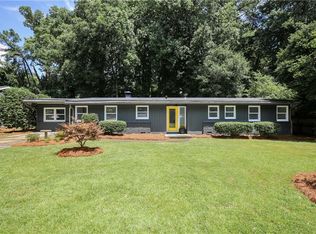Charming 3 bed 2 bath ranch with backyard oasis in sought after Lavista Park! Updated kitchen features granite countertops, all stainless steel appliances, maple cabinets & breakfast bar. Natural light & hardwoods throughout. Open living room with brick fireplace & separate dining room & den. Master suite opens to deck & pool. Sunroom features floor to ceiling windows/glass doors & skylights. Private fenced yard features large deck, relaxing pool, gazebo & outside shed bar. Conveniently located near interstates, minutes from downtown & top dining & entertainment!
This property is off market, which means it's not currently listed for sale or rent on Zillow. This may be different from what's available on other websites or public sources.

