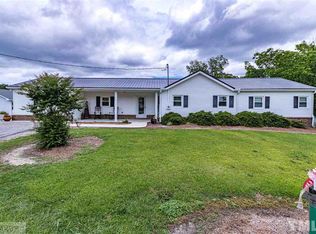Great Investment and in a great location. Home features 2688 Sq Ft on 1.09 acres. Located minutes from I-40.
This property is off market, which means it's not currently listed for sale or rent on Zillow. This may be different from what's available on other websites or public sources.
