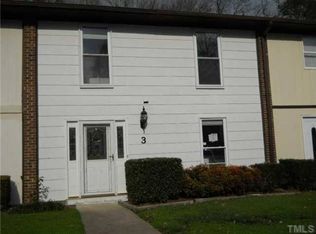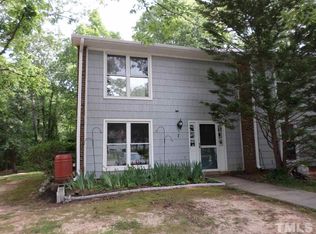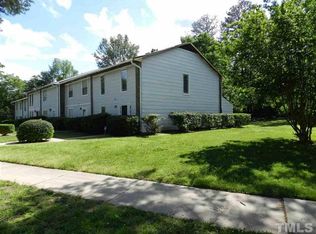Welcome to your new home at 1304 Seaton Rd, a charming 3-bedroom townhome nestled in the heart of Durham! With 1,650 square feet of stylish living space, this property is perfect for those seeking comfort and convenience in a vibrant neighborhood. This lovely townhome features: - 3 spacious bedrooms, providing plenty of room for relaxation and personal space - 2.5 modern bathrooms, ensuring everyone has access to their own space - A fully equipped kitchen with essential appliances including a refrigerator, electric range, dishwasher, and microwave, making meal prep a breeze - In-unit washer and dryer for your laundry needs - Pet-friendly environment, welcoming your feline friends (sorry, no dogs allowed) Whether you're enjoying a quiet evening at home or exploring the local attractions, this townhome offers the perfect blend of comfort and accessibility. Don't miss the opportunity to make this your next home sweet home! Showings start on November, 8th 2025, so mark your calendar and get ready to fall in love with your new space. Preferred lease duration is 1 year. This property is unfurnished. Security Deposit amount determined by the owner. For each pet, there is a non-refundable move-in fee of $200 and monthly fee of $35. Elevate your living experience with our optional Resident Benefits Package ($45/month). Enjoy peace of mind and extra perks designed to make renting easier and more rewarding: - $100,000 in personal liability protection - $10,000 in personal belongings protection - Credit Booster for on-time payments - build your credit just by paying rent - Accidental damage & lockout reimbursement credits - Plus more exclusive resident perks!
This property is off market, which means it's not currently listed for sale or rent on Zillow. This may be different from what's available on other websites or public sources.


