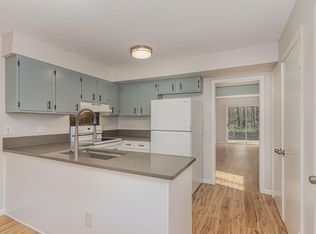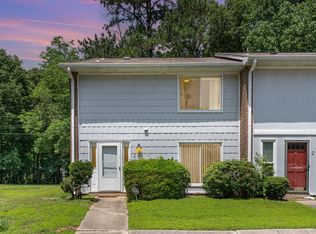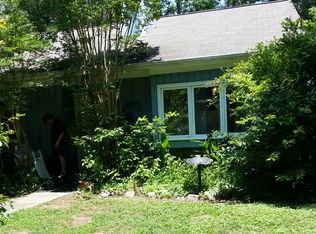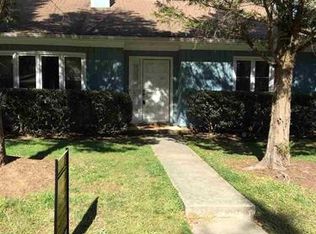Sold for $268,000
$268,000
1304 Seaton Rd APT 24, Durham, NC 27713
3beds
1,700sqft
Townhouse, Residential
Built in 1973
1,306.8 Square Feet Lot
$267,000 Zestimate®
$158/sqft
$1,816 Estimated rent
Home value
$267,000
$254,000 - $280,000
$1,816/mo
Zestimate® history
Loading...
Owner options
Explore your selling options
What's special
AMAZING opportunity in highly desirable south Durham! Completely updated, upgraded, remodeled townhome minutes from RTP, RDU and Southpoint. NEW HVAC, NEW water heater, NEW windows, NEW flooring, NEW kitchen, NEW bathrooms, NEW lighting, NEW plumbing, NEW electrical, FRESHLY painted! This home even has a NEW ROOF! Gorgeous Quartz countertops and NEW soft close cabinets in the light filled kitchen. BRAND NEW Primary shower and vanity. This is truly move in ready. Floorplan and measurements have been ordered.
Zillow last checked: 8 hours ago
Listing updated: December 18, 2025 at 07:49am
Listed by:
Jaime Oliver 919-260-3306,
Next Stage Realty,
Caleb Hall 919-903-0906,
Next Stage Realty
Bought with:
Caleb Hall, 334613
Next Stage Realty
Source: Doorify MLS,MLS#: 10093545
Facts & features
Interior
Bedrooms & bathrooms
- Bedrooms: 3
- Bathrooms: 3
- Full bathrooms: 2
- 1/2 bathrooms: 1
Heating
- Fireplace(s), Forced Air, Heat Pump
Cooling
- Ceiling Fan(s), Electric, Heat Pump
Appliances
- Included: Built-In Range, Dishwasher, Stainless Steel Appliance(s)
- Laundry: In Kitchen, Inside, Laundry Closet, Lower Level
Features
- Bathtub/Shower Combination, Ceiling Fan(s), Chandelier, Eat-in Kitchen, Entrance Foyer, Living/Dining Room Combination, Quartz Counters, Recessed Lighting, Smooth Ceilings
- Flooring: Carpet, Vinyl, Tile
- Windows: Double Pane Windows, Insulated Windows
- Common walls with other units/homes: 2+ Common Walls
Interior area
- Total structure area: 1,700
- Total interior livable area: 1,700 sqft
- Finished area above ground: 1,700
- Finished area below ground: 0
Property
Parking
- Total spaces: 2
- Parking features: Additional Parking, Assigned, Parking Lot
- Uncovered spaces: 2
Accessibility
- Accessibility features: Accessible Entrance, Accessible Kitchen
Features
- Levels: Two
- Stories: 2
- Has view: Yes
Lot
- Size: 1,306 sqft
- Features: Cleared
Details
- Parcel number: 152119
- Special conditions: Standard
Construction
Type & style
- Home type: Townhouse
- Architectural style: Contemporary
- Property subtype: Townhouse, Residential
- Attached to another structure: Yes
Materials
- Fiber Cement, Unknown
- Foundation: Slab
- Roof: Shingle
Condition
- New construction: No
- Year built: 1973
Utilities & green energy
- Sewer: Public Sewer
- Water: Public
- Utilities for property: Cable Available, Electricity Connected, Phone Available, Water Available
Community & neighborhood
Location
- Region: Durham
- Subdivision: Parkwood Village
HOA & financial
HOA
- Has HOA: Yes
- HOA fee: $158 monthly
- Amenities included: Maintenance Grounds, Management
- Services included: Insurance, Maintenance Grounds, Road Maintenance, Trash
Other
Other facts
- Road surface type: Asphalt
Price history
| Date | Event | Price |
|---|---|---|
| 12/17/2025 | Sold | $268,000-2.5%$158/sqft |
Source: | ||
| 10/27/2025 | Pending sale | $275,000$162/sqft |
Source: | ||
| 10/24/2025 | Listing removed | $275,000$162/sqft |
Source: | ||
| 9/6/2025 | Pending sale | $275,000$162/sqft |
Source: | ||
| 6/27/2025 | Price change | $275,000-3.5%$162/sqft |
Source: | ||
Public tax history
Tax history is unavailable.
Neighborhood: 27713
Nearby schools
GreatSchools rating
- 2/10Parkwood ElementaryGrades: PK-5Distance: 0.4 mi
- 2/10Lowe's Grove MiddleGrades: 6-8Distance: 1.5 mi
- 2/10Hillside HighGrades: 9-12Distance: 4.2 mi
Schools provided by the listing agent
- Elementary: Durham - Parkwood
- Middle: Durham - Lowes Grove
- High: Durham - Hillside
Source: Doorify MLS. This data may not be complete. We recommend contacting the local school district to confirm school assignments for this home.
Get a cash offer in 3 minutes
Find out how much your home could sell for in as little as 3 minutes with a no-obligation cash offer.
Estimated market value
$267,000



