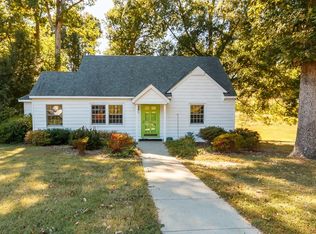Sold for $310,000
$310,000
1304 Santa Anna Rd, Henrico, VA 23229
2beds
816sqft
Single Family Residence
Built in 1952
0.33 Acres Lot
$320,000 Zestimate®
$380/sqft
$1,663 Estimated rent
Home value
$320,000
$294,000 - $346,000
$1,663/mo
Zestimate® history
Loading...
Owner options
Explore your selling options
What's special
Adorable Cape in the Beverly Hills subdivision is ready for your personal touches! This charming home has had one owner since 1952! This 2BR/1BA aluminum sided Cape has a full-walk-up attic and an oversized park-like lot. While dated, the home appears to be very well maintained. The first floor features a living room with coat closet and access to the walk-up attic. Open to the living room, there is a dining room with a large window to the rear yard. The kitchen has the original white cabinets, a red laminate counter, linoleum floor and a door to the rear deck. The stove and the washing machine convey. There are two bedrooms on the first floor, each with a closet. The hall bath features a linoleum floor, black and white tile surround for the tub/shower combination, and a vanity and commode. There is a nice sized linen closet opposite the bathroom. Most of the home is carpeted, but there are believed to be wood floors under the carpet which should be in good condition. Upstairs are both the HVAC system and the hot water heater. The HVAC system was recently serviced and was deemed to be in good working order. The attic space is walk-up and has relatively high ceiling height. Due to the slope at the rear of the lot, the house has an oversized crawl space, making it easy to access systems under the house. This home is only a few blocks to Douglas Freeman H.S. ETA: The water to the house is off at the street. Please do not use the water.
Zillow last checked: 8 hours ago
Listing updated: March 30, 2025 at 07:55pm
Listed by:
Melissa Savenko (804)986-3993,
Long & Foster REALTORS
Bought with:
Peter Petras, 0225245353
Shaheen Ruth Martin & Fonville
Source: CVRMLS,MLS#: 2503463 Originating MLS: Central Virginia Regional MLS
Originating MLS: Central Virginia Regional MLS
Facts & features
Interior
Bedrooms & bathrooms
- Bedrooms: 2
- Bathrooms: 1
- Full bathrooms: 1
Primary bedroom
- Level: First
- Dimensions: 0 x 0
Bedroom 2
- Level: First
- Dimensions: 0 x 0
Additional room
- Description: Walk up unfinished attic (not included in SF)
- Level: Second
- Dimensions: 0 x 0
Dining room
- Description: Large rear window, open to living room
- Level: First
- Dimensions: 0 x 0
Other
- Description: Tub & Shower
- Level: First
Kitchen
- Level: First
- Dimensions: 0 x 0
Living room
- Description: Bay window, opens to dining room, walk-up attic
- Level: First
- Dimensions: 0 x 0
Heating
- Forced Air, Natural Gas
Cooling
- Central Air, Attic Fan
Appliances
- Included: Electric Cooking, Gas Water Heater, Oven
Features
- Bedroom on Main Level, Ceiling Fan(s), Dining Area, Separate/Formal Dining Room, Eat-in Kitchen, Tile Countertop, Tile Counters
- Flooring: Partially Carpeted, Wood
- Doors: Storm Door(s)
- Windows: Storm Window(s)
- Basement: Crawl Space
- Attic: Floored,Walk-up
- Has fireplace: No
Interior area
- Total interior livable area: 816 sqft
- Finished area above ground: 816
Property
Parking
- Parking features: No Garage, On Street
- Has uncovered spaces: Yes
Features
- Levels: One and One Half
- Stories: 1
- Patio & porch: Rear Porch, Stoop, Deck
- Exterior features: Deck
- Pool features: None
- Fencing: Back Yard,Partial,Fenced
Lot
- Size: 0.33 Acres
- Features: Irregular Lot, Sloped
- Topography: Sloping
Details
- Parcel number: 7567427280
- Zoning description: R3
- Special conditions: Estate
Construction
Type & style
- Home type: SingleFamily
- Architectural style: Bungalow,Cape Cod,Cottage
- Property subtype: Single Family Residence
Materials
- Aluminum Siding, Frame, Plaster
- Roof: Shingle
Condition
- Resale
- New construction: No
- Year built: 1952
Utilities & green energy
- Sewer: Public Sewer
- Water: Public
Community & neighborhood
Location
- Region: Henrico
- Subdivision: Beverly Hills
Other
Other facts
- Ownership: Estate
Price history
| Date | Event | Price |
|---|---|---|
| 3/28/2025 | Sold | $310,000+30.8%$380/sqft |
Source: | ||
| 2/25/2025 | Pending sale | $237,000$290/sqft |
Source: | ||
| 2/21/2025 | Listed for sale | $237,000$290/sqft |
Source: | ||
Public tax history
| Year | Property taxes | Tax assessment |
|---|---|---|
| 2024 | $1,985 +2.6% | $233,500 +2.6% |
| 2023 | $1,935 +9.6% | $227,600 +9.6% |
| 2022 | $1,765 +10.3% | $207,700 +12.9% |
Find assessor info on the county website
Neighborhood: Beverly Hills
Nearby schools
GreatSchools rating
- 1/10Ridge Elementary SchoolGrades: PK-5Distance: 0.6 mi
- 6/10Tuckahoe Middle SchoolGrades: 6-8Distance: 0.7 mi
- 5/10Freeman High SchoolGrades: 9-12Distance: 0.3 mi
Schools provided by the listing agent
- Elementary: Ridge
- Middle: Tuckahoe
- High: Freeman
Source: CVRMLS. This data may not be complete. We recommend contacting the local school district to confirm school assignments for this home.
Get a cash offer in 3 minutes
Find out how much your home could sell for in as little as 3 minutes with a no-obligation cash offer.
Estimated market value
$320,000
