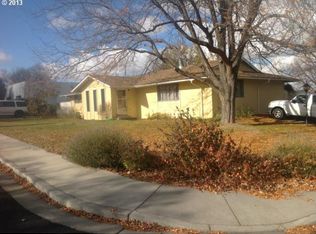Sold
$440,000
1304 SW Vita Ct, Pendleton, OR 97801
3beds
1,948sqft
Residential, Single Family Residence
Built in 1974
10,018.8 Square Feet Lot
$441,400 Zestimate®
$226/sqft
$2,170 Estimated rent
Home value
$441,400
$393,000 - $494,000
$2,170/mo
Zestimate® history
Loading...
Owner options
Explore your selling options
What's special
If you're looking for a home where every detail has been thoughtfully updated, this is it. Over the past five years, this property has undergone a top-to-bottom remodel, making it truly move-in ready. Situated on a spacious corner lot, you’re welcomed by a freshly painted double-car garage with a clean epoxy floor finish — and while you're out there, take note of the new furnace, humming through your recently cleaned ducts. Step inside and immediately feel at home in the large front room, featuring a stunning gas fireplace. The living space flows into a kitchen that’s straight out of a dream — handcrafted wood cabinets, granite countertops, and a generous island make it the heart of the home. Natural light pours in through oversized windows, and whether you’re curled up in the cozy nook by the fire or hosting dinner in the dining area, this open-concept layout checks all the boxes. Down the hall, you’ll find three good-sized bedrooms, a dedicated laundry space, and two beautifully remodeled bathrooms—offering convenience, style, and function for both guests and daily living. Throughout the home, the craftsmanship stands out — from the solid wood doors to the custom trim work. Now, let’s circle back to the kitchen one more time (because it deserves it) before stepping outside to your private backyard oasis. The fully fenced yard features a peaceful sitting area, a shed, and plenty of green space for a garden or play area. New. New. New. The only thing missing? You.
Zillow last checked: 8 hours ago
Listing updated: July 21, 2025 at 08:31am
Listed by:
Blake Franklin 208-615-3640,
Hearthstone Real Estate
Bought with:
Dawn Blalack, 201209982
Keller Williams PDX Central
Source: RMLS (OR),MLS#: 624944933
Facts & features
Interior
Bedrooms & bathrooms
- Bedrooms: 3
- Bathrooms: 2
- Full bathrooms: 2
- Main level bathrooms: 2
Primary bedroom
- Level: Main
Bedroom 2
- Level: Main
Bedroom 3
- Level: Main
Heating
- Forced Air, Mini Split, Wood Stove
Cooling
- Central Air
Appliances
- Included: Dishwasher, Free-Standing Range, Microwave, Stainless Steel Appliance(s), Gas Water Heater
Features
- Granite
- Windows: Vinyl Frames
- Basement: Crawl Space
- Number of fireplaces: 1
- Fireplace features: Gas
Interior area
- Total structure area: 1,948
- Total interior livable area: 1,948 sqft
Property
Parking
- Total spaces: 1
- Parking features: Driveway, Off Street, Attached
- Attached garage spaces: 1
- Has uncovered spaces: Yes
Features
- Levels: One
- Stories: 1
- Has view: Yes
- View description: Mountain(s)
Lot
- Size: 10,018 sqft
- Features: Corner Lot, Level, SqFt 10000 to 14999
Details
- Parcel number: 114354
Construction
Type & style
- Home type: SingleFamily
- Property subtype: Residential, Single Family Residence
Materials
- Wood Siding
- Foundation: Concrete Perimeter
- Roof: Shingle
Condition
- Resale
- New construction: No
- Year built: 1974
Utilities & green energy
- Gas: Gas
- Sewer: Public Sewer
- Water: Public
Community & neighborhood
Location
- Region: Pendleton
HOA & financial
HOA
- Has HOA: Yes
- HOA fee: $85 annually
- Amenities included: Commons
Other
Other facts
- Listing terms: Cash,Conventional,FHA,USDA Loan,VA Loan
- Road surface type: Concrete, Paved
Price history
| Date | Event | Price |
|---|---|---|
| 7/21/2025 | Sold | $440,000-4.1%$226/sqft |
Source: | ||
| 6/22/2025 | Pending sale | $459,000$236/sqft |
Source: | ||
| 5/20/2025 | Price change | $459,000-4.2%$236/sqft |
Source: | ||
| 4/17/2025 | Listed for sale | $479,000-9.5%$246/sqft |
Source: | ||
| 2/4/2025 | Listing removed | $529,000$272/sqft |
Source: | ||
Public tax history
| Year | Property taxes | Tax assessment |
|---|---|---|
| 2024 | $3,705 +5.4% | $200,020 +6.1% |
| 2022 | $3,516 +8.4% | $188,550 +8.9% |
| 2021 | $3,244 +3.5% | $173,150 +3% |
Find assessor info on the county website
Neighborhood: 97801
Nearby schools
GreatSchools rating
- NAPendleton Early Learning CenterGrades: PK-KDistance: 1.2 mi
- 5/10Sunridge Middle SchoolGrades: 6-8Distance: 0.4 mi
- 5/10Pendleton High SchoolGrades: 9-12Distance: 2 mi
Schools provided by the listing agent
- Elementary: Mckay Creek
- Middle: Sunridge
- High: Pendleton
Source: RMLS (OR). This data may not be complete. We recommend contacting the local school district to confirm school assignments for this home.

Get pre-qualified for a loan
At Zillow Home Loans, we can pre-qualify you in as little as 5 minutes with no impact to your credit score.An equal housing lender. NMLS #10287.
