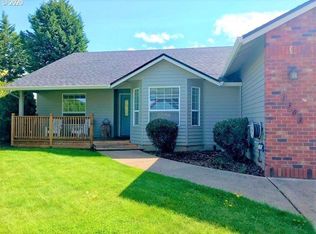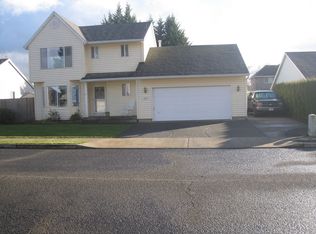Open Saturday 11:00 - 3:00! Beautiful Home! Recent Upgrades: New Flr, Carpet, Appliances, Countertop, Tile, Lighting, Tile Backsplash- All On Main. Mstr Suite On Main W/Soak Tub, Window Seat! Hw Entry. Wired For Sound. Huge Family Room Up W/Bi Desk. 2 Amazing Storage Areas Upstairs, Also!! Os Patio + Cobblestone Pavers To Garden Shed. Pad For Lg Rv. Sprinkler Sys.
This property is off market, which means it's not currently listed for sale or rent on Zillow. This may be different from what's available on other websites or public sources.

