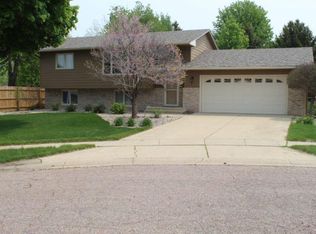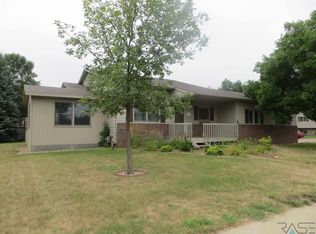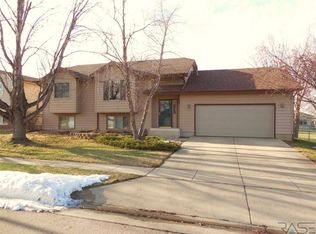Enjoy this home and the neighborhood it is located in. Close to ball diamonds, park, walking path, grocery store and more. This home could be a 5 bedroom home. Roof had new shingles in 2010, and the exterior was painted 3 years ago. Porcelain floors in the kitchen, dining and bathrooms corian countertops, ceramic back splash, and seller added more cabinets. The backyard is designed for entertaining and relaxing with a privacy fence, 12 x 32 stamped concrete patio, also a paver stone patio and large shade trees. The seller has a 12 x 12 shed for storage, and the rocked areas has concrete curbing edge around it. sprinkler system installed in front and backyard. lower level family room is spacious with a gas fireplace. There is an extra parking pad giving you more off street parking.
This property is off market, which means it's not currently listed for sale or rent on Zillow. This may be different from what's available on other websites or public sources.



