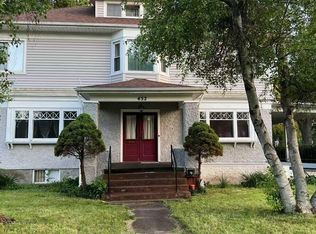Sold for $167,500 on 03/29/24
$167,500
1304 S Lowell Ave, Springfield, IL 62704
3beds
2,084sqft
Single Family Residence, Residential
Built in 1920
4,500 Square Feet Lot
$-- Zestimate®
$80/sqft
$1,734 Estimated rent
Home value
Not available
Estimated sales range
Not available
$1,734/mo
Zestimate® history
Loading...
Owner options
Explore your selling options
What's special
One-of-a kind home situated on the beautiful boulevard in Historic Hawthorne Place Neighborhood! Enjoy vintage charm and character with fresh modern upgrades throughout. Main level offers a spacious family room with a cozy fireplace, side sunroom/den, updated eat-in kitchen with an adjoining formal dining room and a half bath for guests. Upper level has three spacious bedrooms and a full bathroom. Master bedroom features a sitting room space and a large walk-in closet. The 3rd level walk-up attic is nearly finished and has space for a 4th bedroom & bonus family room. Band new furnace installed in 2024, updated windows, new water heater, fresh paint and brand new flooring throughout entirety of the home. Unfinished basement for laundry/storage has an older style bonus bathroom already in place. Prime location close to Washington Park, downtown amenities, shopping, dining, public and private schools. The 1300/1400 block of S. Lowell is lined with colorful park-like mature trees and some of the most extravagant Vintage homes in town - a lovely place to enjoy a daily walk. Enjoy fun neighborhood events such as Easter egg hunts, holiday parties, Christmas Eve Lighting of the Luminaries, Halloween decoration contests and garage sales. Schedule your showing today!
Zillow last checked: 8 hours ago
Listing updated: April 05, 2024 at 01:18pm
Listed by:
Crystal Germeraad Pref:217-685-9575,
RE/MAX Professionals
Bought with:
Roni K Mohan, 475121806
RE/MAX Professionals
Source: RMLS Alliance,MLS#: CA1027307 Originating MLS: Capital Area Association of Realtors
Originating MLS: Capital Area Association of Realtors

Facts & features
Interior
Bedrooms & bathrooms
- Bedrooms: 3
- Bathrooms: 3
- Full bathrooms: 1
- 1/2 bathrooms: 2
Bedroom 1
- Level: Upper
- Dimensions: 12ft 5in x 11ft 1in
Bedroom 2
- Level: Upper
- Dimensions: 14ft 4in x 11ft 1in
Bedroom 3
- Level: Upper
- Dimensions: 13ft 5in x 10ft 9in
Other
- Level: Main
- Dimensions: 12ft 11in x 10ft 8in
Other
- Level: Main
- Dimensions: 22ft 1in x 9ft 1in
Other
- Area: 0
Additional room
- Description: Attic Bonus Room 1
- Level: Upper
- Dimensions: 21ft 7in x 22ft 1in
Additional room 2
- Description: Attic Bonus Room 2
- Level: Upper
- Dimensions: 11ft 2in x 10ft 1in
Kitchen
- Level: Main
- Dimensions: 19ft 3in x 13ft 1in
Living room
- Level: Main
- Dimensions: 13ft 5in x 22ft 1in
Main level
- Area: 981
Third floor
- Area: 373
Upper level
- Area: 730
Heating
- Forced Air
Cooling
- Central Air
Appliances
- Included: Dishwasher, Range, Refrigerator, Gas Water Heater
Features
- Ceiling Fan(s)
- Windows: Blinds
- Basement: Full,Unfinished
- Attic: Storage
- Number of fireplaces: 1
- Fireplace features: Living Room
Interior area
- Total structure area: 2,084
- Total interior livable area: 2,084 sqft
Property
Parking
- Parking features: Parking Pad
- Has uncovered spaces: Yes
Features
- Patio & porch: Patio, Porch
Lot
- Size: 4,500 sqft
- Dimensions: 50 x 90
- Features: Corner Lot, Level
Details
- Parcel number: 2204.0128010
Construction
Type & style
- Home type: SingleFamily
- Property subtype: Single Family Residence, Residential
Materials
- Concrete, Stucco, Vinyl Siding
- Foundation: Brick/Mortar
- Roof: Shingle
Condition
- New construction: No
- Year built: 1920
Utilities & green energy
- Sewer: Public Sewer
- Water: Public
- Utilities for property: Cable Available
Community & neighborhood
Location
- Region: Springfield
- Subdivision: Hawthorne Place
HOA & financial
HOA
- Has HOA: Yes
- HOA fee: $60 annually
Other
Other facts
- Road surface type: Paved
Price history
| Date | Event | Price |
|---|---|---|
| 3/29/2024 | Sold | $167,500-4.3%$80/sqft |
Source: | ||
| 3/4/2024 | Pending sale | $175,000$84/sqft |
Source: | ||
| 2/26/2024 | Price change | $175,000-5.4%$84/sqft |
Source: | ||
| 2/13/2024 | Listed for sale | $185,000+117.6%$89/sqft |
Source: | ||
| 2/13/2021 | Listing removed | -- |
Source: Owner | ||
Public tax history
| Year | Property taxes | Tax assessment |
|---|---|---|
| 2015 | $1,361 +10.5% | $22,282 +0.6% |
| 2014 | $1,232 +2.3% | $22,139 +6.1% |
| 2013 | $1,205 +1.9% | $20,868 |
Find assessor info on the county website
Neighborhood: 62704
Nearby schools
GreatSchools rating
- 5/10Butler Elementary SchoolGrades: K-5Distance: 0.5 mi
- 3/10Benjamin Franklin Middle SchoolGrades: 6-8Distance: 1 mi
- 2/10Springfield Southeast High SchoolGrades: 9-12Distance: 2.2 mi
Schools provided by the listing agent
- Elementary: Butler
- Middle: Franklin
- High: Springfield Southeast
Source: RMLS Alliance. This data may not be complete. We recommend contacting the local school district to confirm school assignments for this home.

Get pre-qualified for a loan
At Zillow Home Loans, we can pre-qualify you in as little as 5 minutes with no impact to your credit score.An equal housing lender. NMLS #10287.
