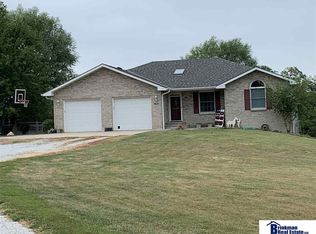Sold for $460,000
$460,000
1304 S 96th Rd, Firth, NE 68358
3beds
1,662sqft
Single Family Residence
Built in 1999
3.44 Acres Lot
$461,800 Zestimate®
$277/sqft
$1,803 Estimated rent
Home value
$461,800
Estimated sales range
Not available
$1,803/mo
Zestimate® history
Loading...
Owner options
Explore your selling options
What's special
Contract PendingNorris School district just southeast of Firth, this is the one! The 3 bedroom, 3 bathroom split foyer home is in meticulous shape & is nicely updated. The 2 stall attached garage includes a heater, cabinets w/ a range/oven, microwave, refrigerator, & freezer. Vinyl siding & the composite front entry & large composite deck on the back offer low maintenance. Under the deck is a patio with a hot tub to enjoy year round! You'll want to check out the 40x40 Astro building built in 2006 w/ concrete floor, insulation, electric service, heater, pellet stove, hot/cold sink, 220v service, R/V hookup, floor drain, & two 9' doors w/ garage openers. As you explore the property, you'll discover an adorable 10x36 shed w/ a front porch, a chicken coop, a fenced in garden area, grape vines, & several fruit trees. Springtime will surprise you with plush & colorful landscaping! So many great features so don't hesitate! Schedule a
Zillow last checked: 8 hours ago
Listing updated: May 15, 2025 at 02:08pm
Listed by:
Kimberly Garringer 402-429-5528,
Nebraska Realty,
Victoria Keck 402-730-4878,
Nebraska Realty
Bought with:
Charlie Stewart, 20240021
Nebraska Realty
Source: GPRMLS,MLS#: 22508807
Facts & features
Interior
Bedrooms & bathrooms
- Bedrooms: 3
- Bathrooms: 3
- Full bathrooms: 2
- 1/2 bathrooms: 1
- Main level bathrooms: 2
Primary bedroom
- Level: Main
- Area: 196
- Dimensions: 14 x 14
Bedroom 2
- Level: Main
- Area: 120
- Dimensions: 12 x 10
Bedroom 3
- Level: Main
- Area: 120
- Dimensions: 12 x 10
Primary bathroom
- Features: Full
Family room
- Level: Basement
- Area: 264
- Dimensions: 24 x 11
Kitchen
- Level: Main
- Area: 108
- Dimensions: 12 x 9
Living room
- Level: Main
- Area: 176
- Dimensions: 16 x 11
Basement
- Area: 1041
Heating
- Electric, Heat Pump
Cooling
- Central Air
Appliances
- Included: Range, Refrigerator, Freezer, Washer, Dishwasher, Dryer, Disposal, Microwave
Features
- Ceiling Fan(s)
- Flooring: Wood, Vinyl, Carpet, Laminate, Ceramic Tile, Luxury Vinyl, Plank
- Basement: Daylight
- Has fireplace: No
Interior area
- Total structure area: 1,662
- Total interior livable area: 1,662 sqft
- Finished area above ground: 1,187
- Finished area below ground: 475
Property
Parking
- Total spaces: 2
- Parking features: Attached, Garage Door Opener
- Attached garage spaces: 2
Features
- Levels: Split Entry
- Patio & porch: Patio, Deck, Covered Patio
- Exterior features: Horse Permitted
- Has spa: Yes
- Spa features: Hot Tub/Spa
- Fencing: None
Lot
- Size: 3.44 Acres
- Dimensions: 366 x 452
- Features: Over 1 up to 5 Acres, Level
Details
- Additional structures: Outbuilding, Shed(s)
- Parcel number: 004602103
- Horses can be raised: Yes
Construction
Type & style
- Home type: SingleFamily
- Architectural style: Traditional
- Property subtype: Single Family Residence
Materials
- Vinyl Siding
- Foundation: Concrete Perimeter
- Roof: Composition
Condition
- Not New and NOT a Model
- New construction: No
- Year built: 1999
Utilities & green energy
- Sewer: Septic Tank
- Water: Well
- Utilities for property: Electricity Available, Water Available, Sewer Available, Phone Available, Fiber Optic, Cable Available
Community & neighborhood
Location
- Region: Firth
- Subdivision: RURAL FIRTH
Other
Other facts
- Listing terms: VA Loan,FHA,Conventional,Cash,USDA Loan
- Ownership: Fee Simple
Price history
| Date | Event | Price |
|---|---|---|
| 5/15/2025 | Sold | $460,000-2.1%$277/sqft |
Source: | ||
| 4/18/2025 | Pending sale | $469,900$283/sqft |
Source: | ||
| 4/8/2025 | Listed for sale | $469,900-2.1%$283/sqft |
Source: | ||
| 4/8/2025 | Listing removed | $479,900$289/sqft |
Source: | ||
| 3/5/2025 | Listed for sale | $479,900+190.8%$289/sqft |
Source: | ||
Public tax history
| Year | Property taxes | Tax assessment |
|---|---|---|
| 2024 | $3,135 -6.6% | $316,690 +27.2% |
| 2023 | $3,357 -7.2% | $249,040 +11.7% |
| 2022 | $3,619 +5.7% | $223,000 +8.2% |
Find assessor info on the county website
Neighborhood: 68358
Nearby schools
GreatSchools rating
- NANorris Elementary SchoolGrades: PK-2Distance: 4.5 mi
- 7/10Norris Middle SchoolGrades: 6-8Distance: 4.5 mi
- 10/10Norris High SchoolGrades: 9-12Distance: 4.5 mi
Schools provided by the listing agent
- Elementary: Norris
- Middle: Norris
- High: Norris
- District: Norris
Source: GPRMLS. This data may not be complete. We recommend contacting the local school district to confirm school assignments for this home.
Get pre-qualified for a loan
At Zillow Home Loans, we can pre-qualify you in as little as 5 minutes with no impact to your credit score.An equal housing lender. NMLS #10287.
