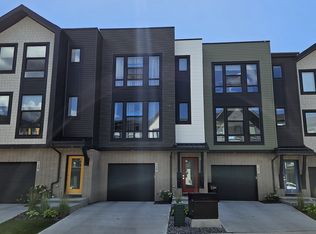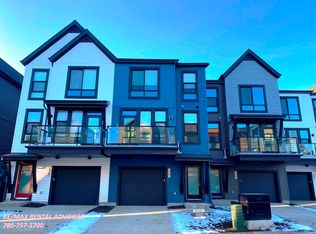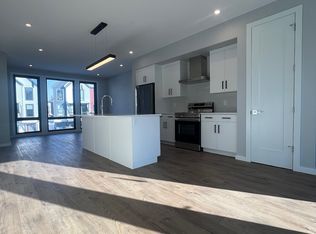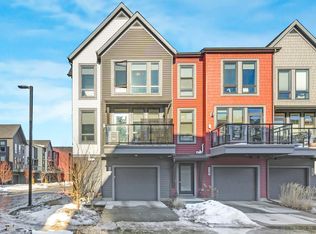Modern 3-Bed Townhouse in Pivot Stylish Living with Rooftop Patio!Experience elevated design and everyday convenience in this bright, modern townhouse backing onto peaceful walking trails in the desirable community of Pivot. Enjoy approx. 1,787 sq ft of living space across four levels, complete with premium finishes, open riser staircases, and three private outdoor living areasincluding a stunning rooftop patio.The main level features a spacious entryway and an oversized 4-car attached garage. On the second floor, enjoy an open-concept kitchen and living area with soaring 9-foot ceilings, floor-to-ceiling windows, and laminate flooring. The kitchen boasts crisp white cabinetry, quartz countertops, a large island, and upgraded stainless steel appliances. A half bath and walk-in closet with custom storage complete the level, along with a large deck just off the kitchen.Upstairs, you'll find a generous primary suite with walk-in closet and ensuite featuring a walk-in shower, two additional bedrooms, a full bath with tub, and laundry. The top floor leads to your private rooftop patioperfect for relaxing or entertaining.Unit Features: Square Feet: Approx. 1,787 Bedrooms: 3 Baths: 2.5 Rent: $3000.00 Security Deposit: $3000.00 Lease Term: 1 yearSmall Pets Allowed: No Utilities Included: NoneFeatures: Oversized 4-Car Attached Garage 3 Private Outdoor Spaces Including Rooftop Patio Spacious Kitchen with Island, Quartz Counters & Stainless Appliances Walk-in Closet & Ensuite in Primary Bedroom In-Suite Laundry Showings can be booked 24/7 with our automated scheduling calendar. PROPERTY IS PROFESSIONALLY MANAGED BY MAXWELL PROGRESSIVE, BRIDGEWAY RENTALS AND REAL ESTATE GROUP
This property is off market, which means it's not currently listed for sale or rent on Zillow. This may be different from what's available on other websites or public sources.



