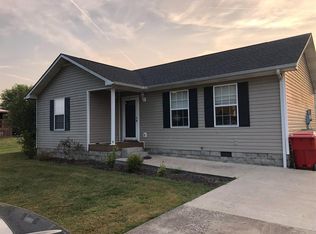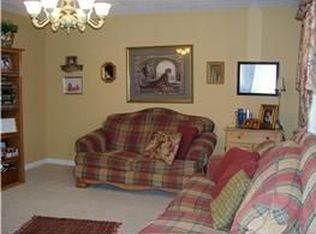Sold for $266,400 on 09/08/25
$266,400
1304 Rough Creek Rd, London, KY 40744
4beds
1,775sqft
Single Family Residence
Built in 1999
0.4 Acres Lot
$268,100 Zestimate®
$150/sqft
$2,175 Estimated rent
Home value
$268,100
Estimated sales range
Not available
$2,175/mo
Zestimate® history
Loading...
Owner options
Explore your selling options
What's special
Don't miss this charming and move-in ready 4-bedroom, 3-bathroom home, perfect for growing families! Inside, you'll love the spacious layout, complete with a cozy propane fireplace in the living room and plenty of natural light throughout.
The lower-level bedroom with a full bath makes a great in-law suite or guest space, offering comfort and privacy for extended family or visitors.
Step outside to your own backyard retreat—featuring a well-maintained above-ground pool, ideal for summer fun, and an oversized storage shed that looks brand new—great for extra storage or weekend projects.
Located in a friendly neighborhood, this home offers comfort, flexibility, and the kind of space families need. Schedule your showing today and come see why this one won't last!
Zillow last checked: 8 hours ago
Listing updated: October 08, 2025 at 10:17pm
Listed by:
Robert Petro 606-878-2097,
RE/MAX On Main, Inc
Bought with:
The Dream Team Real Estate Professionals - Dreama Bolin, 245113
Lake Cumberland Real Estate Professionals
Source: Imagine MLS,MLS#: 25016947
Facts & features
Interior
Bedrooms & bathrooms
- Bedrooms: 4
- Bathrooms: 3
- Full bathrooms: 3
Primary bedroom
- Level: First
Bedroom 1
- Level: First
Bedroom 2
- Level: First
Bedroom 3
- Level: Lower
Bathroom 1
- Description: Full Bath
- Level: First
Bathroom 2
- Description: Full Bath
- Level: First
Bathroom 3
- Description: Full Bath
- Level: Lower
Kitchen
- Level: First
Living room
- Level: First
Living room
- Level: First
Heating
- Heat Pump
Cooling
- Electric
Appliances
- Included: Dishwasher, Microwave, Refrigerator, Range
- Laundry: Electric Dryer Hookup, Washer Hookup
Features
- Flooring: Carpet, Laminate, Tile
- Basement: Partial,Partially Finished,Sump Pump
- Has fireplace: Yes
- Fireplace features: Living Room, Propane
Interior area
- Total structure area: 1,775
- Total interior livable area: 1,775 sqft
- Finished area above ground: 1,227
- Finished area below ground: 548
Property
Parking
- Parking features: Driveway, Garage Faces Front
- Has garage: Yes
- Has uncovered spaces: Yes
Features
- Levels: Multi/Split
- Patio & porch: Deck
- Has private pool: Yes
- Pool features: Above Ground
- Has view: Yes
- View description: Rural
Lot
- Size: 0.40 Acres
Details
- Additional structures: Shed(s)
- Parcel number: 0790000084.05
Construction
Type & style
- Home type: SingleFamily
- Architectural style: Split Level
- Property subtype: Single Family Residence
Materials
- Brick Veneer, Vinyl Siding
- Foundation: Block
- Roof: Shingle
Condition
- New construction: No
- Year built: 1999
Utilities & green energy
- Sewer: Septic Tank
- Water: Public
Community & neighborhood
Location
- Region: London
- Subdivision: Paddock Place
Price history
| Date | Event | Price |
|---|---|---|
| 9/8/2025 | Sold | $266,400+2.5%$150/sqft |
Source: | ||
| 8/7/2025 | Contingent | $259,900$146/sqft |
Source: | ||
| 8/1/2025 | Listed for sale | $259,900+36.8%$146/sqft |
Source: | ||
| 4/29/2021 | Sold | $190,000-2.6%$107/sqft |
Source: | ||
| 3/22/2021 | Pending sale | $195,000$110/sqft |
Source: Owner Report a problem | ||
Public tax history
| Year | Property taxes | Tax assessment |
|---|---|---|
| 2022 | $1,611 -3.3% | $190,000 |
| 2021 | $1,666 | $190,000 +45% |
| 2020 | -- | $131,000 |
Find assessor info on the county website
Neighborhood: 40744
Nearby schools
GreatSchools rating
- 9/10Bush Elementary SchoolGrades: PK-5Distance: 2.7 mi
- 8/10South Laurel Middle SchoolGrades: 6-8Distance: 4.6 mi
- 2/10Mcdaniel Learning CenterGrades: 9-12Distance: 4.4 mi
Schools provided by the listing agent
- Elementary: Bush
- Middle: North Laurel
- High: North Laurel
Source: Imagine MLS. This data may not be complete. We recommend contacting the local school district to confirm school assignments for this home.

Get pre-qualified for a loan
At Zillow Home Loans, we can pre-qualify you in as little as 5 minutes with no impact to your credit score.An equal housing lender. NMLS #10287.

