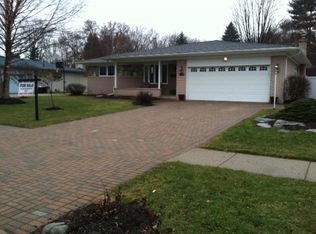Beautiful light filled townhome in the heart of Brightwood that boasts over 2300 square feet of living space. The recently renovated kitchen is equipped with stainless steel appliances, gas stove and a large kitchen island giving you plenty of entertaining space. This 3 bedroom/3 bath house has plenty of extra space to make into separate home office(s) or guest rooms. The bedrooms have Elfa closets and the backyard provides a tranquil oasis from bustling city life. Just 2 blocks from from Rock Creek Park, a few blocks from the Parks at Walter Reed and a short walk to Takoma Park metro.
This property is off market, which means it's not currently listed for sale or rent on Zillow. This may be different from what's available on other websites or public sources.

