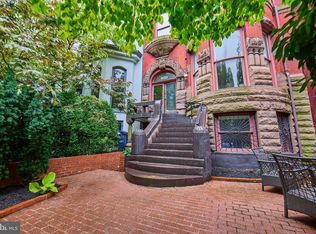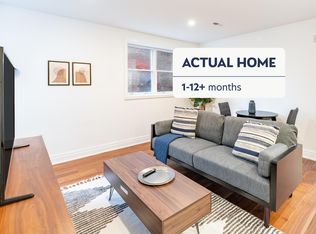Sold for $860,000 on 05/05/25
$860,000
1304 Rhode Island Ave NW #5, Washington, DC 20005
2beds
1,000sqft
Condominium
Built in 1888
-- sqft lot
$865,300 Zestimate®
$860/sqft
$3,824 Estimated rent
Home value
$865,300
$813,000 - $917,000
$3,824/mo
Zestimate® history
Loading...
Owner options
Explore your selling options
What's special
Perched above the Ginko trees lining Historic Logan Circle, welcome to Penthouse 5 at 1304 Rhode Island Avenue Northwest. Originally built in 1888, this alluring end-of-row brownstone was reimagined in 2016, a former mansion modernized into a boutique community of six unique residences. The striking interior is flooded with natural light, accentuating the two-story open ceilings. Wide-plank oak flooring runs throughout, contrasted by espresso-colored wood cabinets and Volarka Marble. Host and entertain in style with stainless steel appliances, gas cooktop, large pantry, and 3-seater island tastefully complete with waterfall backsplash and counters. The open-concept kitchen and living space has room for a sectional and breakfast nook. A versatile bedroom/office, powder room, laundry and coat closet complete the main level. Upstairs, the loft bedroom features room for a king-sized bed. Abundant natural light creates an airy and calm environment and the walk-in closet with custom storage solutions provides everyday organization. Start and end your day in the en-suite bathroom featuring a large marble-tiled shower and Waterworks fixtures. Panoramic views await up the spiral staircase on the private rooftop deck overlooking the treetops and surrounding skyline of DC. With over 330 estimated square feet, enjoy room for dining and lounging throughout all the seasons! Life continues outside with some of DC’s best dining, shopping, and nightlife just around the corner on 14th St NW with staples like Le Diplomate, Barcelona Wine Bar, Pearl Dive, and Milk Bar one block away along with Whole Foods Market and Trader Joe's close by. With a Walk Score of 97 and Bike Score of 99, the District and beyond is right outside your door. Welcome home.
Zillow last checked: 8 hours ago
Listing updated: August 04, 2025 at 05:01pm
Listed by:
Sylvia Hevesi Day 202-669-9123,
Compass,
Co-Listing Agent: Megan Stohner Conway 202-262-2815,
Compass
Bought with:
Kurt Matsa, SP200204634
Compass
Source: Bright MLS,MLS#: DCDC2189964
Facts & features
Interior
Bedrooms & bathrooms
- Bedrooms: 2
- Bathrooms: 2
- Full bathrooms: 1
- 1/2 bathrooms: 1
- Main level bathrooms: 1
- Main level bedrooms: 1
Primary bedroom
- Features: Attached Bathroom, Ceiling Fan(s), Flooring - HardWood, Walk-In Closet(s), Window Treatments
- Level: Upper
Bedroom 2
- Level: Main
Primary bathroom
- Level: Upper
Kitchen
- Level: Main
Laundry
- Level: Main
Living room
- Level: Main
Utility room
- Level: Main
Heating
- Forced Air, Electric
Cooling
- Central Air, Electric
Appliances
- Included: Dishwasher, Refrigerator, Exhaust Fan, Washer, Dryer, Water Heater, Disposal, Microwave, Ice Maker, Intercom, Cooktop, Oven, Stainless Steel Appliance(s), Electric Water Heater
- Laundry: Main Level, Has Laundry, Dryer In Unit, Washer In Unit, Laundry Room, In Unit
Features
- Combination Dining/Living, Entry Level Bedroom, Open Floorplan, Kitchen - Gourmet, Kitchen Island, Recessed Lighting, Upgraded Countertops, Ceiling Fan(s), Bathroom - Walk-In Shower, 9'+ Ceilings, 2 Story Ceilings
- Flooring: Hardwood, Wood
- Windows: Double Pane Windows, Window Treatments
- Has basement: No
- Has fireplace: No
- Common walls with other units/homes: No One Above
Interior area
- Total structure area: 1,000
- Total interior livable area: 1,000 sqft
- Finished area above ground: 1,000
- Finished area below ground: 0
Property
Parking
- Parking features: On Street
- Has uncovered spaces: Yes
Accessibility
- Accessibility features: None
Features
- Levels: Two
- Stories: 2
- Patio & porch: Roof Deck
- Pool features: None
Lot
- Features: Urban, Urban Land Not Rated
Details
- Additional structures: Above Grade, Below Grade
- Parcel number: 0242//2060
- Zoning: RA-2
- Zoning description: Located in two historic districts (Greater Fourteenth Street Historic District; Logan Circle Historic District)
- Special conditions: Standard
Construction
Type & style
- Home type: Condo
- Architectural style: Victorian
- Property subtype: Condominium
- Attached to another structure: Yes
Materials
- Brick, Block
- Roof: Other
Condition
- Excellent,Very Good
- New construction: No
- Year built: 1888
- Major remodel year: 2016
Utilities & green energy
- Sewer: Public Sewer
- Water: Public
Community & neighborhood
Location
- Region: Washington
- Subdivision: Logan Circle
HOA & financial
Other fees
- Condo and coop fee: $490 monthly
Other
Other facts
- Listing agreement: Exclusive Right To Sell
- Ownership: Condominium
Price history
| Date | Event | Price |
|---|---|---|
| 5/5/2025 | Sold | $860,000-2.3%$860/sqft |
Source: | ||
| 4/17/2025 | Pending sale | $880,000$880/sqft |
Source: | ||
| 4/4/2025 | Contingent | $880,000$880/sqft |
Source: | ||
| 3/14/2025 | Listed for sale | $880,000-1.7%$880/sqft |
Source: | ||
| 3/13/2025 | Listing removed | $895,000$895/sqft |
Source: | ||
Public tax history
| Year | Property taxes | Tax assessment |
|---|---|---|
| 2025 | $6,230 -3.2% | $838,470 -2.4% |
| 2024 | $6,437 +2.5% | $859,470 +2.6% |
| 2023 | $6,280 -8.4% | $837,520 +2.1% |
Find assessor info on the county website
Neighborhood: Logan Circle
Nearby schools
GreatSchools rating
- 4/10Seaton Elementary SchoolGrades: PK-5Distance: 0.3 mi
- 2/10Cardozo Education CampusGrades: 6-12Distance: 0.9 mi
Schools provided by the listing agent
- Elementary: Seaton
- High: Cardozo Education Campus
- District: District Of Columbia Public Schools
Source: Bright MLS. This data may not be complete. We recommend contacting the local school district to confirm school assignments for this home.

Get pre-qualified for a loan
At Zillow Home Loans, we can pre-qualify you in as little as 5 minutes with no impact to your credit score.An equal housing lender. NMLS #10287.
Sell for more on Zillow
Get a free Zillow Showcase℠ listing and you could sell for .
$865,300
2% more+ $17,306
With Zillow Showcase(estimated)
$882,606
