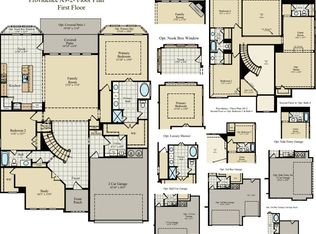Sold on 05/27/25
Price Unknown
1304 Promised Land Rd, Hewitt, TX 76643
4beds
2,128sqft
Single Family Residence
Built in 2025
0.26 Acres Lot
$440,800 Zestimate®
$--/sqft
$2,654 Estimated rent
Home value
$440,800
$410,000 - $476,000
$2,654/mo
Zestimate® history
Loading...
Owner options
Explore your selling options
What's special
Discover the Bahama, a stunning 4-bedroom, 2.5-bathroom split floor plan crafted by Smalley Homes. This home features a front entry garage and a dedicated utility room. Experience open-concept living with a spacious living area, floor-to-ceiling corner fireplace, and a large picture window. The expansive L-shaped kitchen includes a storage island, a walk-in pantry, and access to the back patio. Enjoy custom cabinetry, granite countertops, and a decorative tile backsplash in the kitchen. The Master Suite boasts a decorative ceiling treatment, a luxurious master bathroom with dual vanities, a cultured marble garden tub, and a separate tiled walk-in shower. Kitchens are equipped with built-in appliances, apron sinks, and custom cabinetry. Main living areas feature ceramic tile or luxury vinyl plank flooring, while plush carpeting is in all bedrooms and closets. Additional highlights include crown molding in the main living areas and a 42” wood-burning fireplace with a rock facade. The exterior offers four-sided masonry, rock-edged flower beds, and full sod with irrigation.
Zillow last checked: 8 hours ago
Listing updated: August 08, 2025 at 01:56pm
Listed by:
Monique Flores 530634,
Compass RE Texas, LLC. 214-814-8100
Bought with:
Monique Flores
Compass RE Texas, LLC.
Source: NTREIS,MLS#: 229283
Facts & features
Interior
Bedrooms & bathrooms
- Bedrooms: 4
- Bathrooms: 3
- Full bathrooms: 2
- 1/2 bathrooms: 1
Heating
- Central
Cooling
- Central Air
Appliances
- Included: Electric Water Heater, Disposal, Microwave
Features
- High Speed Internet, Cable TV, Wired for Data
- Flooring: Carpet, Laminate, Tile
- Number of fireplaces: 1
- Fireplace features: Wood Burning
Interior area
- Total interior livable area: 2,128 sqft
Property
Parking
- Total spaces: 2
- Parking features: Garage - Attached
- Attached garage spaces: 2
Features
- Levels: One
- Stories: 1
- Pool features: None
- Fencing: Full,Wood
Lot
- Size: 0.26 Acres
Details
- Parcel number: 415599
Construction
Type & style
- Home type: SingleFamily
- Property subtype: Single Family Residence
Materials
- Brick, Frame, Rock, Stone
- Foundation: Slab
- Roof: Composition
Condition
- Year built: 2025
Utilities & green energy
- Utilities for property: Sewer Available, Cable Available
Community & neighborhood
Location
- Region: Hewitt
- Subdivision: Bull Hide Estates
HOA & financial
HOA
- Has HOA: Yes
- HOA fee: $60 quarterly
Other
Other facts
- Listing terms: Cash,Conventional,FHA,VA Loan
Price history
| Date | Event | Price |
|---|---|---|
| 8/8/2025 | Pending sale | $444,752$209/sqft |
Source: NTREIS #229283 | ||
| 5/27/2025 | Sold | -- |
Source: NTREIS #229283 | ||
| 3/31/2025 | Listed for sale | $444,752$209/sqft |
Source: | ||
Public tax history
Tax history is unavailable.
Neighborhood: 76643
Nearby schools
GreatSchools rating
- NALorena Primary SchoolGrades: PK-2Distance: 2.2 mi
- 7/10Lorena Middle SchoolGrades: 6-8Distance: 2.8 mi
- 9/10Lorena High SchoolGrades: 9-12Distance: 2.8 mi
Schools provided by the listing agent
- Elementary: Lorena
- District: Lorena ISD
Source: NTREIS. This data may not be complete. We recommend contacting the local school district to confirm school assignments for this home.
