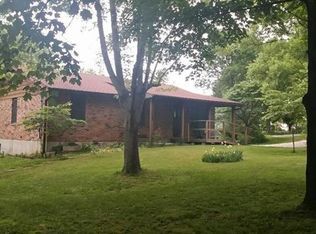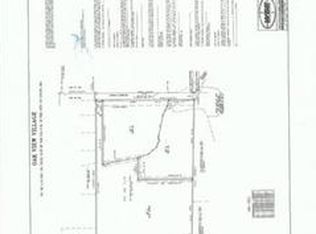Closed
Listing Provided by:
Janie Schriewer 636-239-3003,
RE/MAX Results,
Derek S Schriewer 636-239-3003,
RE/MAX Results
Bought with: Platinum Realty of St. Louis
Price Unknown
1304 Prairie Dell Rd, Union, MO 63084
3beds
1,916sqft
Single Family Residence
Built in 2004
6.06 Acres Lot
$443,100 Zestimate®
$--/sqft
$2,314 Estimated rent
Home value
$443,100
$421,000 - $470,000
$2,314/mo
Zestimate® history
Loading...
Owner options
Explore your selling options
What's special
Ranch that has a lot to offer, from convenient location with 6 acres ml, fenced yard, Inground pool, Shed, Detach garage 24X24 and a 14X20 shed. Ranch home, nice entry foyer, open staitcase to LL, Great room with vaulted ceiling, woodburning fireplace, Nice kitchen with pantry closet and built in cabinet, Large Media room or Family room, Breakfast area with sliding door to deck that the seller is replacing deck boards, Open staircase to lower level new carpet on the stairs, 2 additional bedrooms and a large Master bedroom and walk in closet, large master bath with vanity, shower with new modern door, LL has one large room that is versitle for hobby space, office or a bedroom, LL 1 /2 bath, walk-out to inground pool, open front yard and backs to trees for trails or privacy. Newer HVAC with digital thermostat. Call to make this home.
Zillow last checked: 8 hours ago
Listing updated: April 28, 2025 at 06:26pm
Listing Provided by:
Janie Schriewer 636-239-3003,
RE/MAX Results,
Derek S Schriewer 636-239-3003,
RE/MAX Results
Bought with:
Linda Mulhall, 2005012691
Platinum Realty of St. Louis
Source: MARIS,MLS#: 24000249 Originating MLS: Franklin County Board of REALTORS
Originating MLS: Franklin County Board of REALTORS
Facts & features
Interior
Bedrooms & bathrooms
- Bedrooms: 3
- Bathrooms: 3
- Full bathrooms: 2
- 1/2 bathrooms: 1
- Main level bathrooms: 2
- Main level bedrooms: 3
Primary bedroom
- Features: Floor Covering: Wood, Wall Covering: Some
- Level: Main
- Area: 169
- Dimensions: 13x13
Bedroom
- Features: Floor Covering: Laminate, Wall Covering: Some
- Level: Main
- Area: 121
- Dimensions: 11x11
Bedroom
- Features: Floor Covering: Laminate, Wall Covering: Some
- Level: Main
- Area: 100
- Dimensions: 10x10
Breakfast room
- Features: Floor Covering: Ceramic Tile, Wall Covering: Some
- Level: Main
- Area: 121
- Dimensions: 11x11
Exercise room
- Features: Floor Covering: Laminate, Wall Covering: Some
- Level: Lower
- Area: 228
- Dimensions: 12x19
Family room
- Features: Floor Covering: Carpeting, Wall Covering: Some
- Level: Main
- Area: 418
- Dimensions: 19x22
Great room
- Features: Floor Covering: Wood, Wall Covering: Some
- Level: Main
- Area: 304
- Dimensions: 19x16
Kitchen
- Features: Floor Covering: Ceramic Tile, Wall Covering: Some
- Level: Main
- Area: 100
- Dimensions: 10x10
Heating
- Forced Air, Electric
Cooling
- Central Air, Electric
Appliances
- Included: Water Softener Rented, Electric Water Heater, Dishwasher, Disposal, Electric Range, Electric Oven, Refrigerator, Water Softener
Features
- Eat-in Kitchen, Pantry, Entrance Foyer, Open Floorplan, Vaulted Ceiling(s), Walk-In Closet(s), Dining/Living Room Combo, Kitchen/Dining Room Combo
- Flooring: Carpet, Hardwood
- Basement: Full,Walk-Out Access
- Number of fireplaces: 1
- Fireplace features: Great Room, Wood Burning, Recreation Room
Interior area
- Total structure area: 1,916
- Total interior livable area: 1,916 sqft
- Finished area above ground: 1,826
- Finished area below ground: 100
Property
Parking
- Total spaces: 2
- Parking features: Attached, Garage
- Attached garage spaces: 2
Features
- Levels: One
- Patio & porch: Deck
- Has private pool: Yes
- Pool features: Private, In Ground
Lot
- Size: 6.06 Acres
- Dimensions: 368/361 x 659/742
- Features: Adjoins Wooded Area
Details
- Additional structures: Shed(s)
- Parcel number: 2130700018011200
- Special conditions: Standard
Construction
Type & style
- Home type: SingleFamily
- Architectural style: Traditional,Ranch
- Property subtype: Single Family Residence
Materials
- Brick Veneer, Frame, Vinyl Siding
Condition
- Year built: 2004
Utilities & green energy
- Sewer: Septic Tank
- Water: Well
Community & neighborhood
Location
- Region: Union
- Subdivision: Angel Valley
Other
Other facts
- Listing terms: Cash,Conventional,FHA,USDA Loan,VA Loan
- Ownership: Private
- Road surface type: Concrete, Gravel
Price history
| Date | Event | Price |
|---|---|---|
| 3/30/2024 | Pending sale | $425,000$222/sqft |
Source: | ||
| 3/28/2024 | Sold | -- |
Source: | ||
| 2/7/2024 | Contingent | $425,000$222/sqft |
Source: | ||
| 1/2/2024 | Listed for sale | $425,000$222/sqft |
Source: | ||
| 11/28/2023 | Listing removed | $425,000$222/sqft |
Source: | ||
Public tax history
| Year | Property taxes | Tax assessment |
|---|---|---|
| 2024 | $2,172 +0.2% | $40,701 |
| 2023 | $2,167 -10.9% | $40,701 -10.5% |
| 2022 | $2,432 -0.2% | $45,459 |
Find assessor info on the county website
Neighborhood: 63084
Nearby schools
GreatSchools rating
- 7/10Central Elementary SchoolGrades: PK-5Distance: 3.9 mi
- 9/10Union Middle SchoolGrades: 6-8Distance: 4.4 mi
- 5/10Union High SchoolGrades: 9-12Distance: 4.9 mi
Schools provided by the listing agent
- Elementary: Prairie Dell Elem.
- Middle: Union Middle
- High: Union High
Source: MARIS. This data may not be complete. We recommend contacting the local school district to confirm school assignments for this home.
Sell for more on Zillow
Get a free Zillow Showcase℠ listing and you could sell for .
$443,100
2% more+ $8,862
With Zillow Showcase(estimated)
$451,962
