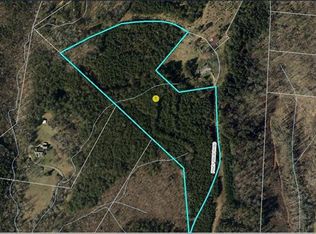Nestled among the trees, you will find this beautiful farmhouse surrounded by 28 +/- private acres with stream. Rock your worries away from this beautiful, covered, wrap around porch or unwind on the expansive, screened back porch. Home features:9'ceilings throughout, open living room with vaulted ceiling, hardwood floors & fireplace. Updated modern farmhouse kitchen. Formal dining with crown molding, chair rail, hardwood floors & elegant lighting. Mud room contains pantry/storage, washer & dryer connections & can be accessed from screened porch. The spacious master suite offers comfort & warmth & private master bath with garden tub, double vanity & shower. Two car detached garage has storage above. 2 Carports for utility/ storage & chicken coop/utility building. This unique property offers many building sites or perfect for small farm. Includes parcel #1649931. ( 12 acres have been sold off and is being surveyed).
This property is off market, which means it's not currently listed for sale or rent on Zillow. This may be different from what's available on other websites or public sources.

