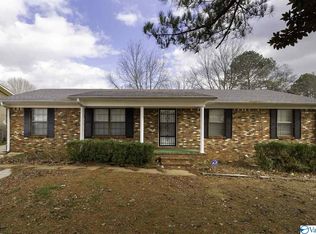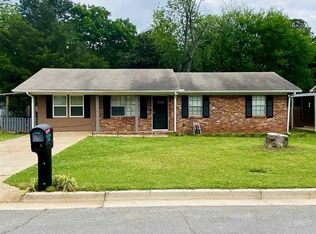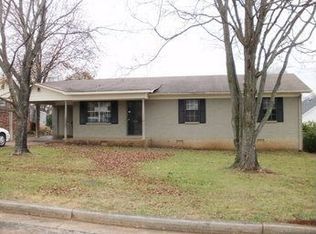Sold for $140,000
$140,000
1304 Pennylane SE, Decatur, AL 35601
3beds
1,102sqft
Single Family Residence
Built in 1967
0.36 Acres Lot
$138,800 Zestimate®
$127/sqft
$1,207 Estimated rent
Home value
$138,800
$112,000 - $172,000
$1,207/mo
Zestimate® history
Loading...
Owner options
Explore your selling options
What's special
Charming 3 bed 1.5 bath rancher located in the heart of SE Decatur on a spacious .36 acre lot. This well-loved home features vinyl & carpeted floors, vintage details and a welcoming layout perfect for first-time buyers or investors. Nestled in a quiet neighborhood near schools and parks, it offers both comfort and convenience. Large fenced in backyard with mature trees, (that I planted as a kid) provides endless possibilities for outdoor enjoyment. Sold AS-IS this home is ready for your personal touch. Just min from Pt Mallard Water Park, less than 1.5 hr drive to B'ham and less than 2 hours from Nashville. This gem is full of potential. 2 buildings & 1 car detached garage in the back.
Zillow last checked: 8 hours ago
Listing updated: July 23, 2025 at 02:05pm
Listed by:
Jennifer George 321-376-1436,
Leading Edge R.E. Group-Mad.
Bought with:
Jennifer George, 103627
Leading Edge R.E. Group-Mad.
Source: ValleyMLS,MLS#: 21893838
Facts & features
Interior
Bedrooms & bathrooms
- Bedrooms: 3
- Bathrooms: 2
- Full bathrooms: 1
- 1/2 bathrooms: 1
Primary bedroom
- Features: 9’ Ceiling, Carpet
- Level: First
- Area: 1
- Dimensions: 1 x 1
Bedroom 2
- Level: First
- Area: 1
- Dimensions: 1 x 1
Bedroom 3
- Level: First
- Area: 1
- Dimensions: 1 x 1
Kitchen
- Features: 9’ Ceiling, Linoleum
- Level: First
- Area: 1
- Dimensions: 1 x 1
Living room
- Features: 9’ Ceiling, Carpet
- Level: First
- Area: 1
- Dimensions: 1 x 1
Heating
- Central 1
Cooling
- Central 1
Features
- Has basement: No
- Has fireplace: No
- Fireplace features: None
Interior area
- Total interior livable area: 1,102 sqft
Property
Parking
- Parking features: Garage-Detached, Attached Carport, Driveway-Concrete
Features
- Levels: One
- Stories: 1
Lot
- Size: 0.36 Acres
Details
- Parcel number: 03 08 28 2 001 084.000
Construction
Type & style
- Home type: SingleFamily
- Architectural style: Ranch
- Property subtype: Single Family Residence
Materials
- Foundation: Slab
Condition
- New construction: No
- Year built: 1967
Utilities & green energy
- Sewer: Public Sewer
Community & neighborhood
Location
- Region: Decatur
- Subdivision: Metes And Bounds
Price history
| Date | Event | Price |
|---|---|---|
| 7/23/2025 | Sold | $140,000-12.4%$127/sqft |
Source: | ||
| 7/16/2025 | Pending sale | $159,900$145/sqft |
Source: | ||
| 7/14/2025 | Listed for sale | $159,900$145/sqft |
Source: | ||
Public tax history
| Year | Property taxes | Tax assessment |
|---|---|---|
| 2024 | -- | $8,960 |
| 2023 | -- | $8,960 |
| 2022 | -- | $8,960 +15.8% |
Find assessor info on the county website
Neighborhood: 35601
Nearby schools
GreatSchools rating
- 6/10Eastwood Elementary SchoolGrades: PK-5Distance: 0.9 mi
- 4/10Decatur Middle SchoolGrades: 6-8Distance: 1 mi
- 5/10Decatur High SchoolGrades: 9-12Distance: 0.9 mi
Schools provided by the listing agent
- Elementary: Eastwood Elementary
- Middle: Decatur Middle School
- High: Decatur High
Source: ValleyMLS. This data may not be complete. We recommend contacting the local school district to confirm school assignments for this home.
Get pre-qualified for a loan
At Zillow Home Loans, we can pre-qualify you in as little as 5 minutes with no impact to your credit score.An equal housing lender. NMLS #10287.
Sell with ease on Zillow
Get a Zillow Showcase℠ listing at no additional cost and you could sell for —faster.
$138,800
2% more+$2,776
With Zillow Showcase(estimated)$141,576


