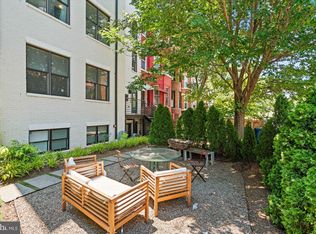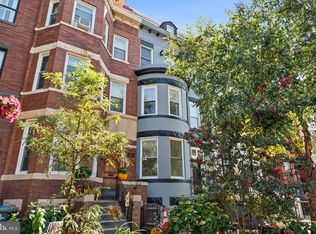Fabulous 4 Bedroom 2 1/2 Bath Home located in the Heart of Columbia Hgts. 1 1/2 Blocks from Metro. Walk to shopping at Safeway Food Marketplace, Bed Bath and Beyond and fitness at Washington Sports Club, Best Buy and Target. You will enjoy fine dining and the Tivoli Theatre within walking distance from this home; featuring hardwood floors with newly carpeted bedrooms. 5 Gas Fireplaces through-out, Air-conditioned for those warm months and radiator heat for the cold months and modern gourmet kitchen with ample cabinet space. Vaulted ceiling dining room with skylight view. 2 Bedrooms have direct access to master baths the others have Euro Style wash basins for your convenience. This place is a must see and bargain for 4 roommates or small family. Application Fee $35.00 for each adult applicant Sec Dep equal to 1st month's rent and due at lease signing. Call, Text or email: Bobby (202)-246-1357 for viewing Available March 1st Tenant(s) Pay all Utilities (Electric, Gas & 4/5th Water).
This property is off market, which means it's not currently listed for sale or rent on Zillow. This may be different from what's available on other websites or public sources.


