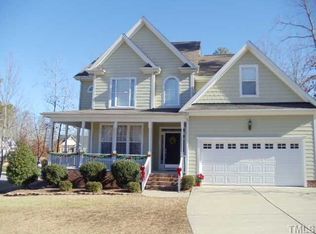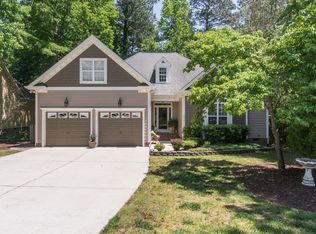Sold for $420,000
$420,000
1304 Neuse Ridge Dr, Clayton, NC 27527
3beds
2,057sqft
Single Family Residence, Residential
Built in 2003
0.33 Acres Lot
$434,200 Zestimate®
$204/sqft
$2,118 Estimated rent
Home value
$434,200
$412,000 - $456,000
$2,118/mo
Zestimate® history
Loading...
Owner options
Explore your selling options
What's special
Beautiful Custom Ranch! Split 3 BR, 2 BA Plan in fabulous Glen Laurel! Potential to expand by 1800 square feet in unfinished, plumbed and pre-wired, vaulted ceiling upstairs area. 2022 New Roof replacement, HVAC replaced in 2019, new stainless refrigerator and dishwasher 2020. This home offers a perfect rocking chair front porch, open floor plan, hardwood floors, cathedral ceilings in breakfast area, artistic coffered ceiling in dining room, spacious great room with gas log fireplace, built-in bookshelves, extensive crown molding and trim throughout. Master suite features a trey ceiling, Walk in closet, dual sinks, custom tile shower and whirlpool tub. Recently installed backyard 5ft tall aluminum fence on flat homesite with great views from the wood deck. Glen Laurel is a neighborhood of custom homes, tree lined streets, optional 18 hole golf & resort pool membership with Bar & Grill open to all residents. A full calendar of activities for adults and families! Glen Laurel is THE place to call home - a community that knows your name and homes that speak to a lifestyle well imagined.
Zillow last checked: 8 hours ago
Listing updated: February 17, 2025 at 11:41pm
Listed by:
Tina Barletta 919-868-9222,
HomeTowne Realty Clayton East,
Leslie A Weiss,
HomeTowne Realty Clayton East
Bought with:
Inga Kaidel, 290764
Coldwell Banker HPW
Source: Doorify MLS,MLS#: 2498946
Facts & features
Interior
Bedrooms & bathrooms
- Bedrooms: 3
- Bathrooms: 2
- Full bathrooms: 2
Heating
- Electric, Natural Gas
Cooling
- Electric, Heat Pump
Appliances
- Included: Gas Water Heater
- Laundry: Main Level
Features
- Bookcases, Cathedral Ceiling(s), Ceiling Fan(s), Coffered Ceiling(s), Double Vanity, Entrance Foyer, High Ceilings, Pantry, Master Downstairs, Separate Shower, Shower Only, Smooth Ceilings, Tray Ceiling(s), Walk-In Closet(s), Walk-In Shower
- Flooring: Carpet, Ceramic Tile, Combination, Hardwood, Tile, Wood
- Basement: Crawl Space
- Has fireplace: Yes
- Fireplace features: Gas, Gas Log, Great Room
Interior area
- Total structure area: 2,057
- Total interior livable area: 2,057 sqft
- Finished area above ground: 2,057
- Finished area below ground: 0
Property
Parking
- Total spaces: 2
- Parking features: Concrete, Driveway, Garage, Garage Faces Front
- Garage spaces: 2
Accessibility
- Accessibility features: Accessible Washer/Dryer
Features
- Levels: One
- Stories: 1
- Patio & porch: Covered, Deck, Porch
- Pool features: Swimming Pool Com/Fee
- Fencing: Privacy
- Has view: Yes
Lot
- Size: 0.33 Acres
- Features: Hardwood Trees, Landscaped, Wooded
Details
- Parcel number: 05I04034N
- Zoning: RES
Construction
Type & style
- Home type: SingleFamily
- Architectural style: Ranch
- Property subtype: Single Family Residence, Residential
Materials
- Masonite
Condition
- New construction: No
- Year built: 2003
Utilities & green energy
- Sewer: Public Sewer
- Water: Public
Community & neighborhood
Community
- Community features: Street Lights
Location
- Region: Clayton
- Subdivision: Glen Laurel
HOA & financial
HOA
- Has HOA: Yes
- HOA fee: $177 annually
Price history
| Date | Event | Price |
|---|---|---|
| 5/15/2023 | Sold | $420,000-1.2%$204/sqft |
Source: | ||
| 4/11/2023 | Pending sale | $425,000$207/sqft |
Source: | ||
| 3/12/2023 | Contingent | $425,000$207/sqft |
Source: | ||
| 3/12/2023 | Pending sale | $425,000$207/sqft |
Source: | ||
| 3/10/2023 | Listed for sale | $425,000+54.5%$207/sqft |
Source: | ||
Public tax history
| Year | Property taxes | Tax assessment |
|---|---|---|
| 2025 | $4,334 +15.4% | $429,130 +50.8% |
| 2024 | $3,756 -3.9% | $284,550 +1.7% |
| 2023 | $3,908 -4% | $279,870 |
Find assessor info on the county website
Neighborhood: 27527
Nearby schools
GreatSchools rating
- 9/10Powhatan ElementaryGrades: PK-5Distance: 0.4 mi
- 4/10Riverwood MiddleGrades: 6-8Distance: 4.7 mi
- 5/10Clayton HighGrades: 9-12Distance: 4.7 mi
Schools provided by the listing agent
- Elementary: Johnston - Powhatan
- Middle: Johnston - Riverwood
- High: Johnston - Clayton
Source: Doorify MLS. This data may not be complete. We recommend contacting the local school district to confirm school assignments for this home.
Get a cash offer in 3 minutes
Find out how much your home could sell for in as little as 3 minutes with a no-obligation cash offer.
Estimated market value$434,200
Get a cash offer in 3 minutes
Find out how much your home could sell for in as little as 3 minutes with a no-obligation cash offer.
Estimated market value
$434,200

